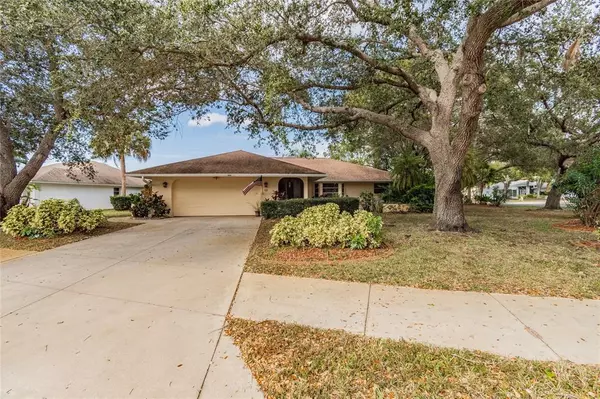For more information regarding the value of a property, please contact us for a free consultation.
390 VISTA WOOD DR Venice, FL 34293
Want to know what your home might be worth? Contact us for a FREE valuation!

Our team is ready to help you sell your home for the highest possible price ASAP
Key Details
Sold Price $399,900
Property Type Single Family Home
Sub Type Single Family Residence
Listing Status Sold
Purchase Type For Sale
Square Footage 1,690 sqft
Price per Sqft $236
Subdivision Lake Of The Woods
MLS Listing ID A4522987
Sold Date 02/16/22
Bedrooms 3
Full Baths 2
Construction Status Inspections
HOA Fees $35/ann
HOA Y/N Yes
Year Built 1990
Annual Tax Amount $1,806
Lot Size 0.310 Acres
Acres 0.31
Property Description
Envision living in a neighborhood surrounded by a Nature Preserve. Enjoy this well-maintained deed restricted community & miles of sidewalks as you walk through to view the abundance of wildlife. Situated on an oversized corner lot this 3bd/2b split plan home with great room includes fresh paint, laminate wood floors, new A/C 2018, Water heater 2015, refurbished landscape irrigation system, roof installed 2006. Add your personal touch! Convenient location, 15 min to I-75 as well as Venice Beach. Close to many shopping & dining establishments. Go to lowofj.com to view the vast community information.
***PLEASE SUBMIT HIGHEST & BEST OFFER BY 5:00PM ET WEDNESDAY JANUARY 26,2022.
Location
State FL
County Sarasota
Community Lake Of The Woods
Zoning RSF1
Rooms
Other Rooms Florida Room, Great Room
Interior
Interior Features Ceiling Fans(s), Central Vaccum, Kitchen/Family Room Combo, Living Room/Dining Room Combo, Split Bedroom, Vaulted Ceiling(s), Walk-In Closet(s), Window Treatments
Heating Central, Exhaust Fan, Heat Pump
Cooling Central Air
Flooring Ceramic Tile, Laminate
Fireplaces Type Wood Burning
Furnishings Furnished
Fireplace true
Appliance Built-In Oven, Cooktop, Dishwasher, Disposal, Electric Water Heater, Exhaust Fan, Microwave, Range, Range Hood, Refrigerator, Water Filtration System
Laundry None
Exterior
Exterior Feature Irrigation System, Lighting, Sidewalk, Sliding Doors
Garage Spaces 2.0
Community Features Deed Restrictions, Sidewalks
Utilities Available BB/HS Internet Available, Cable Connected, Electricity Connected, Fire Hydrant, Public, Sewer Connected, Water Connected
Amenities Available Vehicle Restrictions
Waterfront false
Roof Type Shingle
Porch Enclosed, Front Porch, Rear Porch, Screened
Attached Garage true
Garage true
Private Pool No
Building
Lot Description Corner Lot, In County, Oversized Lot, Sidewalk, Paved
Entry Level One
Foundation Slab
Lot Size Range 1/4 to less than 1/2
Sewer Public Sewer
Water Public
Architectural Style Contemporary
Structure Type Block
New Construction false
Construction Status Inspections
Schools
Elementary Schools Taylor Ranch Elementary
Middle Schools Venice Area Middle
High Schools Venice Senior High
Others
Pets Allowed Yes
HOA Fee Include Insurance, Management, Private Road
Senior Community No
Pet Size Very Small (Under 15 Lbs.)
Ownership Fee Simple
Monthly Total Fees $35
Acceptable Financing Cash, Conventional
Membership Fee Required Required
Listing Terms Cash, Conventional
Num of Pet 2
Special Listing Condition None
Read Less

© 2024 My Florida Regional MLS DBA Stellar MLS. All Rights Reserved.
Bought with GULF SHORES REALTY
Learn More About LPT Realty





