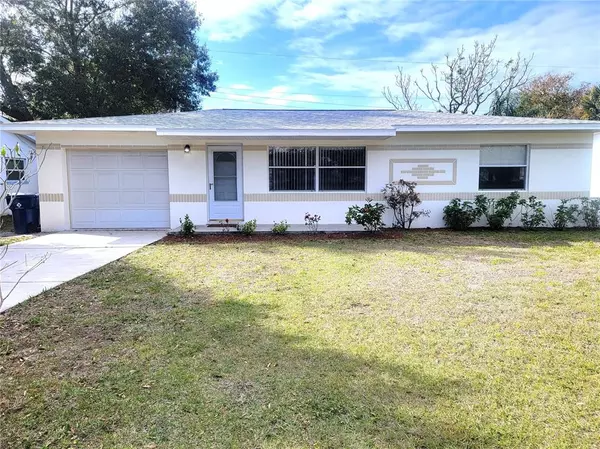For more information regarding the value of a property, please contact us for a free consultation.
5290 59TH ST N Kenneth City, FL 33709
Want to know what your home might be worth? Contact us for a FREE valuation!

Our team is ready to help you sell your home for the highest possible price ASAP
Key Details
Sold Price $280,000
Property Type Single Family Home
Sub Type Single Family Residence
Listing Status Sold
Purchase Type For Sale
Square Footage 910 sqft
Price per Sqft $307
Subdivision Maxville Acres Rep
MLS Listing ID U8145217
Sold Date 02/18/22
Bedrooms 2
Full Baths 1
Construction Status Appraisal,Inspections
HOA Y/N No
Year Built 1960
Annual Tax Amount $400
Lot Size 6,098 Sqft
Acres 0.14
Lot Dimensions 63x100
Property Description
BACK ON THE MARKET!! Welcome to this beautiful "move-in ready" desirable Kenneth City home. This very well-maintained and loved 2-bedroom, 1 bathroom, 1 car garage home is located on a very quiet cul-de-sac (no traffic, dead-end street) plus there are no neighbors across the street! There is also a BONUS ROOM (not included in Heated Sq Ft) that can be used as a separate Florida family room, 3rd bedroom, or office which looks out to the very spacious backyard. Bring your imagination to the backyard and create your own oasis. And yes, there is room for a pool. No Carpet here; there is all BRAND NEW beautiful Luxury Vinyl (waterproof) plank flooring throughout (terrazzo underneath). NEW ROOF installed Dec 2020. NEWER A/C Installed in 2015 with an upgraded HEAT PUMP unit, all new ductwork, plus EXTRA Insulation. NEWER ELECTRICAL PANEL installed in 2015 and a BRAND NEW WATER HEATER. Fresh interior and exterior paint (including the garage). All new electrical outlets and switches throughout the home.
NO HOA – NO CDD FEES – NO FLOOD INSURANCE
This centrally located home is minutes to I-275, US Hwy 19, Tampa, Downtown St Pete, Tropicana Tampa Bay Rays Stadium, and to Florida's best BEACHES. Short walking distance to the grocery store, restaurants, & banks. Schedule a showing today, like most properties right now, this one will not last!
Location
State FL
County Pinellas
Community Maxville Acres Rep
Direction N
Rooms
Other Rooms Bonus Room, Den/Library/Office, Family Room, Florida Room
Interior
Interior Features L Dining
Heating Central, Electric, Heat Pump
Cooling Central Air
Flooring Terrazzo, Tile, Vinyl
Furnishings Unfurnished
Fireplace false
Appliance Built-In Oven, Cooktop, Electric Water Heater, Range Hood, Refrigerator
Laundry In Garage
Exterior
Exterior Feature Fence
Garage Driveway, Garage Door Opener
Garage Spaces 1.0
Fence Chain Link
Utilities Available Cable Available, Electricity Available, Electricity Connected, Public, Street Lights, Water Available, Water Connected
Waterfront false
View Trees/Woods
Roof Type Shingle
Porch Enclosed, Patio
Attached Garage true
Garage true
Private Pool No
Building
Lot Description Cul-De-Sac, City Limits, Street Dead-End
Story 1
Entry Level One
Foundation Slab
Lot Size Range 0 to less than 1/4
Sewer Public Sewer
Water Public
Architectural Style Ranch
Structure Type Block
New Construction false
Construction Status Appraisal,Inspections
Schools
Elementary Schools Blanton Elementary-Pn
Middle Schools Tyrone Middle-Pn
High Schools Dixie Hollins High-Pn
Others
Senior Community No
Ownership Fee Simple
Acceptable Financing Cash, Conventional, FHA, VA Loan
Listing Terms Cash, Conventional, FHA, VA Loan
Special Listing Condition None
Read Less

© 2024 My Florida Regional MLS DBA Stellar MLS. All Rights Reserved.
Bought with PARAMOUNT REALTY & ASSOCIATES
Learn More About LPT Realty





