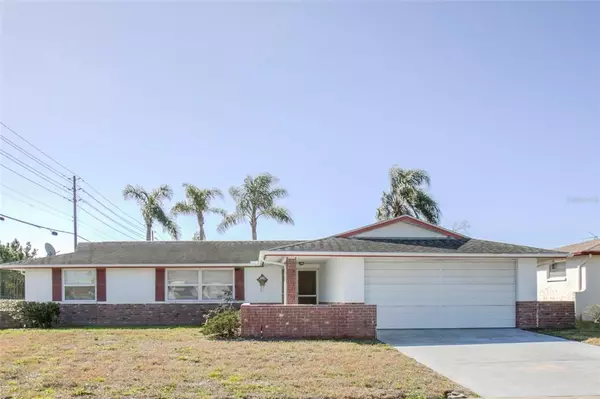For more information regarding the value of a property, please contact us for a free consultation.
5944 TERN DR New Port Richey, FL 34652
Want to know what your home might be worth? Contact us for a FREE valuation!

Our team is ready to help you sell your home for the highest possible price ASAP
Key Details
Sold Price $236,000
Property Type Single Family Home
Sub Type Single Family Residence
Listing Status Sold
Purchase Type For Sale
Square Footage 1,486 sqft
Price per Sqft $158
Subdivision Colonial Hills
MLS Listing ID W7842382
Sold Date 02/28/22
Bedrooms 2
Full Baths 2
Construction Status Inspections
HOA Y/N No
Year Built 1978
Annual Tax Amount $2,214
Lot Size 6,534 Sqft
Acres 0.15
Property Description
ACTIVE WITH CONTRACT - ACCEPTING BACK-UP OFFERS. Check out this corner lot, 2 bedroom, 2 bath, 2 car garage home that is perfect for a first time buyer or retiree. It has an appealing split bedroom floor plan with just under 1500 Sq Ft of living space! You will love the huge kitchen that overlooks the family room which includes a beautiful stone fireplace, perfect for cool & cozy nights! Both bedrooms are very large and the master bedroom has two closets, one walk in, and the bathroom has been upgraded with a walk-in shower in neutral colors. Permit shows the roof was done in 2009 and a receipt shows the windows were done in 2011. It sits in a great location, close to Trinity shopping, schools, medical facilities and minutes to the Veteran's Expressway and Tampa International Airport. Within 45 minutes to the famous Dunedin's Honeymoon Island Beach and Park and not far off from there is the Nation's Top Rated Clearwater Beach...but the best bonus is being so near to the charming downtown City of New Port Richey. Entertainment is all year round with great restaurants and pubs, the River walk through Sims Park and Festivals throughout the year! This home is in good shape with good bones. NO HOA or FLOOD Insurance required! Come take a peek before it's too late!
Location
State FL
County Pasco
Community Colonial Hills
Zoning R4
Rooms
Other Rooms Family Room, Formal Living Room Separate
Interior
Interior Features Ceiling Fans(s), Kitchen/Family Room Combo, Living Room/Dining Room Combo, Master Bedroom Main Floor, Solid Surface Counters, Solid Wood Cabinets, Split Bedroom, Walk-In Closet(s)
Heating Central, Electric
Cooling Central Air
Flooring Carpet, Linoleum
Fireplaces Type Family Room, Wood Burning
Furnishings Partially
Fireplace true
Appliance Dryer, Electric Water Heater, Range, Refrigerator, Washer
Laundry In Garage
Exterior
Exterior Feature Rain Gutters, Sidewalk, Sliding Doors
Garage Driveway, Garage Door Opener
Garage Spaces 2.0
Community Features Sidewalks
Utilities Available BB/HS Internet Available, Cable Available, Electricity Available, Electricity Connected, Sewer Connected, Street Lights, Water Connected
Waterfront false
Roof Type Shingle
Porch Covered, Enclosed, Front Porch, Rear Porch
Parking Type Driveway, Garage Door Opener
Attached Garage true
Garage true
Private Pool No
Building
Lot Description Corner Lot, In County, Level, Sidewalk, Paved
Entry Level One
Foundation Slab
Lot Size Range 0 to less than 1/4
Sewer Public Sewer
Water Public
Architectural Style Florida
Structure Type Block,Stucco
New Construction false
Construction Status Inspections
Schools
Elementary Schools Anclote Elementary-Po
Middle Schools Gulf Middle-Po
High Schools Gulf High-Po
Others
Pets Allowed Yes
Senior Community No
Pet Size Extra Large (101+ Lbs.)
Ownership Fee Simple
Acceptable Financing Cash, Conventional
Listing Terms Cash, Conventional
Num of Pet 10+
Special Listing Condition None
Read Less

© 2024 My Florida Regional MLS DBA Stellar MLS. All Rights Reserved.
Bought with MIHARA & ASSOCIATES INC.
Learn More About LPT Realty





