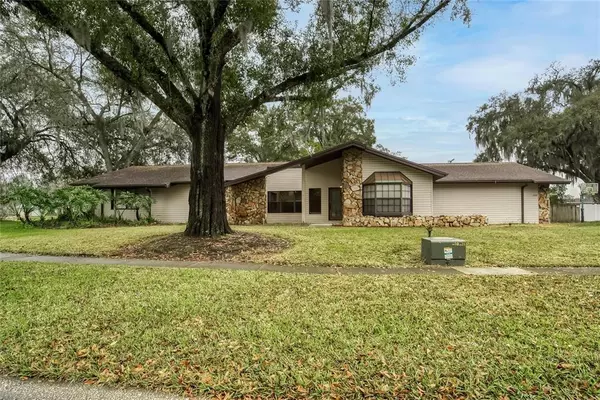For more information regarding the value of a property, please contact us for a free consultation.
508 SANDALWOOD DR Plant City, FL 33563
Want to know what your home might be worth? Contact us for a FREE valuation!

Our team is ready to help you sell your home for the highest possible price ASAP
Key Details
Sold Price $420,000
Property Type Single Family Home
Sub Type Single Family Residence
Listing Status Sold
Purchase Type For Sale
Square Footage 2,574 sqft
Price per Sqft $163
Subdivision Walden Lake Sub Un 1
MLS Listing ID T3352051
Sold Date 03/08/22
Bedrooms 4
Full Baths 2
Construction Status Inspections
HOA Fees $20/ann
HOA Y/N Yes
Year Built 1978
Annual Tax Amount $5,087
Lot Size 0.510 Acres
Acres 0.51
Lot Dimensions 106x210
Property Description
Situated perfectly between Tampa, Lakeland and Orlando, this Walden Lake East home offers an oversized lot with room to breathe and side entry 3 car garage which allows for additional parking. Unique features include custom kitchen with tons of cabinet space, marble countertops, stainless 6 burner Viking Range w/double ovens, range hood, Sub-Zero built in refrigerator and 3' x 5' island w/butcher block top. Kitchen is wide open to family room with wood burning fireplace and stone accent wall. Two additional bonus spaces off of family room: one makes a great play area or additional seating area with view of the backyard; the other is office/den space with wood accents and pocket door. Lots of options with these areas. All main living areas and wet areas have travertine tile, carpet in bedrooms and bonus areas, hardwood floors in Primary and Bed #4. Secondary bedrooms are all nice size w/large closets and built-in organizers. Bedroom #4 is off the main entrance to the home with double closets, tucked away for privacy. Bath#2 includes upgraded walk-in shower, granite countertops and plenty of storage. Primary suite is nice size with large en-suite custom bathroom featuring large walk in shower, dual sinks and dual closets w/organizers. Outside you'll find a fully fenced yard, large screened covered lanai and additional concrete pad for that backyard bbq oasis! Irrigation well services the property. Tankless hot water heater, propane services both hot water heater and range. Inside utility/mudroom pre-plumbed for sink. Roof replaced in 2017, 2 A/C units (zoned). Low HOA no CDD, community pool, park/playground and tennis courts. Shopping and unique restaurants are within minutes. Come see what Historic Plant City has to offer!
Location
State FL
County Hillsborough
Community Walden Lake Sub Un 1
Zoning PD
Rooms
Other Rooms Den/Library/Office, Inside Utility
Interior
Interior Features Ceiling Fans(s), Eat-in Kitchen, Kitchen/Family Room Combo, Solid Surface Counters, Solid Wood Cabinets, Walk-In Closet(s)
Heating Central, Electric, Zoned
Cooling Central Air, Zoned
Flooring Carpet, Travertine
Fireplaces Type Family Room, Wood Burning
Fireplace true
Appliance Dishwasher, Disposal, Gas Water Heater, Range, Range Hood, Refrigerator, Tankless Water Heater
Laundry Inside, Laundry Room
Exterior
Exterior Feature Fence
Garage Garage Door Opener, Garage Faces Side
Garage Spaces 3.0
Fence Wood
Community Features Association Recreation - Owned, Deed Restrictions, Park, Playground, Pool, Tennis Courts
Utilities Available Electricity Connected, Propane, Public, Sewer Connected, Sprinkler Well, Water Connected
Waterfront false
Roof Type Shingle
Porch Covered, Rear Porch, Screened
Parking Type Garage Door Opener, Garage Faces Side
Attached Garage true
Garage true
Private Pool No
Building
Lot Description City Limits, In County
Entry Level One
Foundation Slab
Lot Size Range 1/2 to less than 1
Sewer Public Sewer
Water Public
Structure Type Block, Stone, Vinyl Siding, Wood Frame
New Construction false
Construction Status Inspections
Schools
Elementary Schools Walden Lake-Hb
Middle Schools Tomlin-Hb
High Schools Plant City-Hb
Others
Pets Allowed Yes
HOA Fee Include Recreational Facilities
Senior Community No
Ownership Fee Simple
Monthly Total Fees $20
Acceptable Financing Cash, Conventional
Membership Fee Required Required
Listing Terms Cash, Conventional
Special Listing Condition None
Read Less

© 2024 My Florida Regional MLS DBA Stellar MLS. All Rights Reserved.
Bought with EXP REALTY LLC
Learn More About LPT Realty





