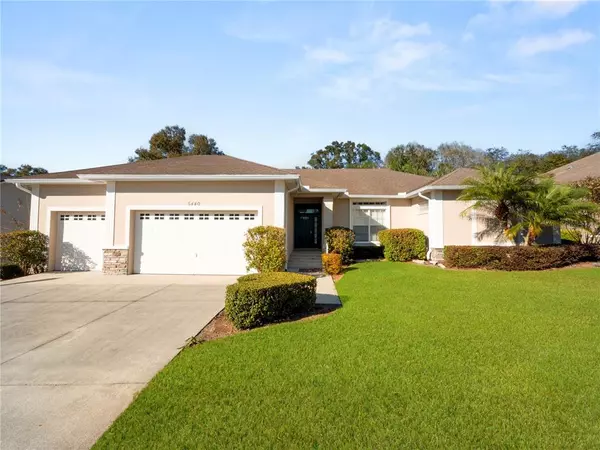For more information regarding the value of a property, please contact us for a free consultation.
5440 BLOOMFIELD BLVD Lakeland, FL 33810
Want to know what your home might be worth? Contact us for a FREE valuation!

Our team is ready to help you sell your home for the highest possible price ASAP
Key Details
Sold Price $395,000
Property Type Single Family Home
Sub Type Single Family Residence
Listing Status Sold
Purchase Type For Sale
Square Footage 2,230 sqft
Price per Sqft $177
Subdivision Bloomfield Hills Ph 05
MLS Listing ID L4927380
Sold Date 03/16/22
Bedrooms 3
Full Baths 2
Construction Status Inspections
HOA Fees $30/ann
HOA Y/N Yes
Year Built 2006
Annual Tax Amount $4,258
Lot Size 0.270 Acres
Acres 0.27
Lot Dimensions 95x125
Property Description
Welcome home to Bloomfield Hills!!! Only minutes away from convenient shopping and dining, this 3 bedroom, 2 bathroom, commodious, clean and well maintained home will fit all your needs and more! With high ceilings and 6-panel doors throughout the home, spacious living is what you can expect. Directly through the front door, your formal living room welcomes you with a large window allowing natural light to flood in and truly accentuate the space. You’ll find crown molding throughout the formal living area, formal dining room, and even the kitchen! The kitchen opens up to the main living area and really showcases the open floor plan of this home. Your kitchen has its own breakfast bar and looks directly towards the main living area and breakfast nook. There are also shaker cabinets and even a pass through window that opens directly to more bar seating in the screened in back patio. The main bedroom has large windows, planter shelves, sliding doors to the back patio, and his and her of closets for storage. The main bedroom is large with an extra space for a reading nook to cozy up with your favorite book or add a desk for a home office space. Attached to the main bedroom is an en-suite bathroom with a large tiled walk-in shower, dual sinks, and shaker cabinets. The remaining bedrooms are the perfect size for an office area or extra living space with walk in closets. The hall bathroom is spacious as well and has a exterior access to the screened patio for ease of entertaining. The huge, indoor laundry room connects directly to your attached 3 car garage, and offers plenty of additional cabinet storage, shelving, and washer and dryer that convey with the home. The screened back patio attaches to a covered lanai with ample room for outdoor seating. Your fenced backyard has plenty of outdoor space for your furry friends to run! The layout of this home is PERFECT for entertaining family and friends. Don’t miss out on this secluded and quiet neighborhood and schedule your private showing TODAY!!!
Location
State FL
County Polk
Community Bloomfield Hills Ph 05
Interior
Interior Features Ceiling Fans(s), Crown Molding, High Ceilings
Heating Central
Cooling Central Air
Flooring Carpet, Tile
Furnishings Negotiable
Fireplace false
Appliance Convection Oven, Cooktop, Dishwasher, Dryer, Refrigerator, Washer
Laundry Inside, Laundry Room
Exterior
Exterior Feature Fence, Irrigation System, Rain Gutters, Sidewalk
Garage Spaces 3.0
Utilities Available BB/HS Internet Available, Cable Available, Electricity Available, Phone Available
Waterfront false
Roof Type Shingle
Porch Covered, Rear Porch, Screened
Attached Garage true
Garage true
Private Pool No
Building
Story 1
Entry Level One
Foundation Slab
Lot Size Range 1/4 to less than 1/2
Sewer Septic Tank
Water Public
Structure Type Block
New Construction false
Construction Status Inspections
Schools
Elementary Schools Sleepy Hill Elementary
Middle Schools Sleepy Hill Middle
High Schools Kathleen High
Others
Pets Allowed Yes
Senior Community No
Ownership Fee Simple
Monthly Total Fees $30
Acceptable Financing Cash, Conventional, FHA, VA Loan
Membership Fee Required Required
Listing Terms Cash, Conventional, FHA, VA Loan
Special Listing Condition None
Read Less

© 2024 My Florida Regional MLS DBA Stellar MLS. All Rights Reserved.
Bought with EXP REALTY LLC
Learn More About LPT Realty





