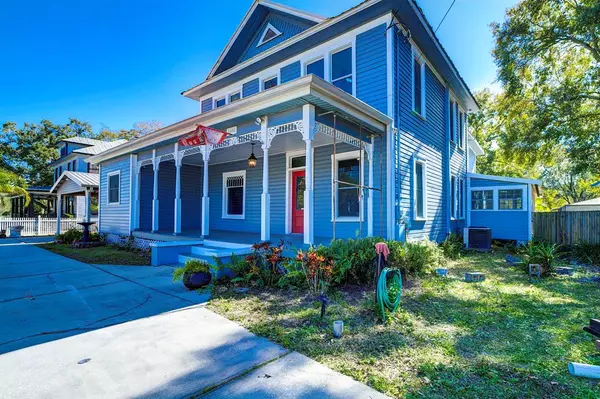For more information regarding the value of a property, please contact us for a free consultation.
8008 INTERBAY BLVD Tampa, FL 33616
Want to know what your home might be worth? Contact us for a FREE valuation!

Our team is ready to help you sell your home for the highest possible price ASAP
Key Details
Sold Price $530,000
Property Type Single Family Home
Sub Type Single Family Residence
Listing Status Sold
Purchase Type For Sale
Square Footage 3,262 sqft
Price per Sqft $162
Subdivision Unplatted
MLS Listing ID W7841508
Sold Date 03/31/22
Bedrooms 5
Full Baths 2
Half Baths 1
Construction Status Inspections
HOA Y/N No
Year Built 1911
Annual Tax Amount $2,324
Lot Size 0.750 Acres
Acres 0.75
Lot Dimensions 130x250
Property Description
Charming Port Tampa 5BR 2.5BA pool home home built in 1911 on .74 acre lot. Relax on the front porch or enjoy the Florida weather in the screen enclosed pool area. Many storage sheds as well as a large workshop with its own private bathroom. Plenty of space inside and out for you to put your personal touch and turn this house into a home. 8" sewer main added to the east side of the property giving great potential for future development of this large lot.
Location
State FL
County Hillsborough
Community Unplatted
Zoning RS-50
Rooms
Other Rooms Breakfast Room Separate, Den/Library/Office, Family Room, Florida Room, Formal Dining Room Separate, Inside Utility, Storage Rooms
Interior
Interior Features Built-in Features, Crown Molding, Dormitorio Principal Arriba
Heating Central
Cooling Central Air, Wall/Window Unit(s)
Flooring Carpet, Tile, Wood
Fireplaces Type Decorative
Fireplace true
Appliance Dishwasher, Disposal, Dryer, Range, Refrigerator, Washer, Water Purifier
Laundry Inside, Laundry Room
Exterior
Exterior Feature Fence, Storage
Garage Circular Driveway, Covered, Driveway
Fence Chain Link, Wood
Pool Gunite, In Ground
Utilities Available Cable Connected, Electricity Connected, Sewer Connected, Water Connected
Roof Type Metal
Porch Front Porch, Rear Porch, Screened
Attached Garage false
Garage false
Private Pool Yes
Building
Lot Description City Limits
Story 2
Entry Level Two
Foundation Crawlspace
Lot Size Range 1/2 to less than 1
Sewer Public Sewer
Water None
Architectural Style Historic
Structure Type Wood Frame
New Construction false
Construction Status Inspections
Schools
Elementary Schools West Shore-Hb
Middle Schools Monroe-Hb
High Schools Robinson-Hb
Others
Pets Allowed Yes
Senior Community No
Ownership Fee Simple
Acceptable Financing Cash, Conventional
Listing Terms Cash, Conventional
Special Listing Condition None
Read Less

© 2024 My Florida Regional MLS DBA Stellar MLS. All Rights Reserved.
Bought with STELLAR NON-MEMBER OFFICE
Learn More About LPT Realty





