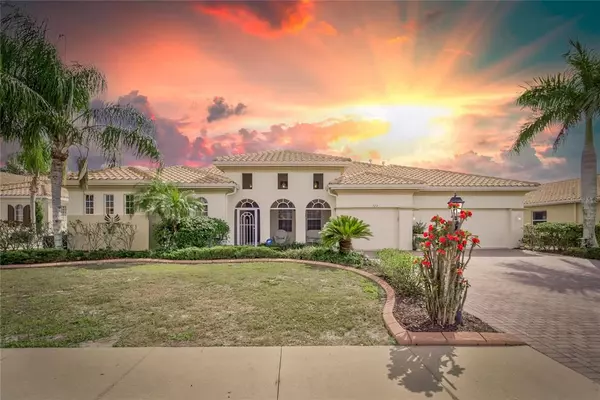For more information regarding the value of a property, please contact us for a free consultation.
522 RIMINI VISTA WAY Sun City Center, FL 33573
Want to know what your home might be worth? Contact us for a FREE valuation!

Our team is ready to help you sell your home for the highest possible price ASAP
Key Details
Sold Price $659,900
Property Type Single Family Home
Sub Type Single Family Residence
Listing Status Sold
Purchase Type For Sale
Square Footage 3,112 sqft
Price per Sqft $212
Subdivision Sun City Center Unit 269
MLS Listing ID T3357801
Sold Date 04/20/22
Bedrooms 4
Full Baths 3
HOA Fees $96/qua
HOA Y/N Yes
Originating Board Stellar MLS
Year Built 2007
Annual Tax Amount $5,080
Lot Size 10,890 Sqft
Acres 0.25
Lot Dimensions 85x130
Property Description
Luxury living at its finest, this remarkable paradise awaits! This sprawling 3,117 sq ft home located in the beautiful neighborhood of the Renaissance provides you a rare opportunity to own one of the largest estate homes available in Sun City Center. This unique and multifunctional Monaco floor plan offers all of the living spaces an active adult looking to entertain and live the ultimate lifestyle without compromise! This marvelous home has 4 bedrooms, 3 full bathrooms, and an extravagant in-law suite apartment! The curb appeal and beautifully maintained landscaping will catch your eye on the way up to the stunning 10ft entryway door. Be welcomed by an exceptional foyer area leading you to an open floor plan with amazing features and details throughout, This home has been so meticulously maintained you won't need to lift a finger. The large living room and family rooms are the perfect spaces to entertain guests with sliding doors leading out onto the extended paver-brick lanai. The kitchen is truly a chef's fantasy! Whip up a delicious meal, Whether it be a party of 2 or 8 this kitchen has it all! Offering large 42-inch cabinets for storage, solid surface counter-tops, an island, light & bright appliances, an expansive breakfast bar for a quick snack, and your eat-in dining space off the kitchen overlooking the breath-taking lanai. For more formal occasions you can opt to use the immaculate formal dining room. The owner's suite will have you feeling like you are in your own fairytale in NO time. Featuring double walk-in closets, A private sitting area with access to the pavered lanai, and an en-suite bathroom only one could dream of, with plenty of personal space, dual sinks, a private water closet, a spacious walk-in Roman shower, and a linen closet. Across the home, you will find two large guests bedrooms with a jack and Jill bathroom offering a shower/tub combo and dual sinks! Needing more space? No problem, Extraordinary French doors will lead you to the astonishing den area for even more entertaining space! Now for one of the best features this home offers...The Private retreat/mother-in-law suite is perfectly situated in the rear of the home providing a fabulous space for long term guests or relatives to enjoy their own slice of paradise. Just steps away from the main kitchen this suite also offers it's own private patio with sliders and a door that provides privacy from the main home. Step outside to your own sanctuary, feel the Florida sunshine and breeze.. You won't ever want to leave. This home is located in the highly desired Renaissance neighborhood of Sun City Center, providing you with yearly membership perks of the private magnificent Renaissance Club that features 2 restaurants, a Spa, Fitness Center, Indoor Track, Resort Style Pool, an 18 hole Golf Course, and more. You will also have access to all of the amenities for Sun City Center which offers 3 pools, 2 clubhouses, 150 social clubs, a Fitness Center, and much more! If you are looking for a 55 plus community that offers the most for minimal fees, this is your home! This place is move-in ready and one of the few homes that offer so many benefits. Don't delay this home will not last long! Sun City Center is located close to I75 with access to St. Petersburg, Tampa, & Sarasota within 30-60 minutes.
Location
State FL
County Hillsborough
Community Sun City Center Unit 269
Zoning PD-MU
Rooms
Other Rooms Den/Library/Office, Formal Dining Room Separate, Formal Living Room Separate, Interior In-Law Suite
Interior
Interior Features Ceiling Fans(s), Crown Molding, Eat-in Kitchen, High Ceilings, Kitchen/Family Room Combo, Master Bedroom Main Floor, Open Floorplan, Split Bedroom, Walk-In Closet(s)
Heating Natural Gas
Cooling Central Air
Flooring Carpet, Tile
Fireplace false
Appliance Dishwasher, Dryer, Microwave, Range, Refrigerator, Washer
Laundry Inside, Laundry Room
Exterior
Exterior Feature Irrigation System, Lighting, Sliding Doors
Garage Spaces 3.0
Community Features Fitness Center, Golf Carts OK, Golf, Playground, Pool, Racquetball, Tennis Courts, Wheelchair Access
Utilities Available BB/HS Internet Available, Cable Available, Electricity Connected, Phone Available, Sewer Connected, Water Connected
Amenities Available Clubhouse, Fitness Center, Pool, Recreation Facilities, Tennis Court(s)
Waterfront false
View Trees/Woods
Roof Type Tile
Porch Front Porch, Patio, Rear Porch, Screened
Attached Garage true
Garage true
Private Pool No
Building
Story 1
Entry Level One
Foundation Slab
Lot Size Range 1/4 to less than 1/2
Sewer Public Sewer
Water Public
Architectural Style Contemporary
Structure Type Stucco
New Construction false
Others
Pets Allowed Yes
HOA Fee Include Maintenance Grounds
Senior Community Yes
Ownership Fee Simple
Monthly Total Fees $122
Acceptable Financing Cash, Conventional
Membership Fee Required Required
Listing Terms Cash, Conventional
Special Listing Condition None
Read Less

© 2024 My Florida Regional MLS DBA Stellar MLS. All Rights Reserved.
Bought with SIGNATURE REALTY ASSOCIATES
Learn More About LPT Realty





