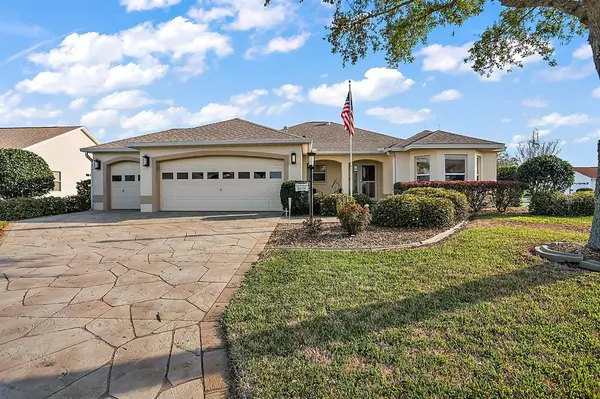For more information regarding the value of a property, please contact us for a free consultation.
8538 SE 168TH KITTREDGE LOOP The Villages, FL 32162
Want to know what your home might be worth? Contact us for a FREE valuation!

Our team is ready to help you sell your home for the highest possible price ASAP
Key Details
Sold Price $447,000
Property Type Single Family Home
Sub Type Single Family Residence
Listing Status Sold
Purchase Type For Sale
Square Footage 1,866 sqft
Price per Sqft $239
Subdivision The Villages
MLS Listing ID G5052428
Sold Date 04/19/22
Bedrooms 3
Full Baths 2
Construction Status Appraisal,Financing,Inspections
HOA Y/N No
Originating Board Stellar MLS
Year Built 2003
Annual Tax Amount $3,203
Lot Size 8,712 Sqft
Acres 0.2
Lot Dimensions 98x87
Property Description
This highly UPDATED & UPGRADED Block & Stucco “Royal Palm” model is nestled in the Village of Briar Meadow. Situated on an oversized CORNER LOT, this spacious 3-bedroom 2-bathroom Designer Home has a full 2 Car + GOLF CAR GARAGE, Enclosed Lanai, Rear Patio, NEW ROOF (7/2018), NEW HVAC (5/2018), and – to top it all off – the BOND IS PAID! The exterior has tremendous CURB APPEAL with Mature Landscaping, STAMPED CONCRETE Drive & Walkway (resealed 7/2019), Recently Painted Exterior (10/2017), Updated Post & Garage Lights, and Lightning Rods. An inviting Front Porch welcomes you into the Foyer with decorative Leaded Glass Door & Sidelight and Coat Closet. Not only are the POPCORN CEILINGS REMOVED & retextured (“knockdown”), but this is also a NO CARPET home - featuring Kronotex Amazon LAMINATE Flooring throughout the main living area & bedrooms, with TILE Flooring in the wet areas. The spacious Eat-In Kitchen showcases designer GRANITE Countertops & Tile Backsplash atop Refinished Cabinets, with Added Cabinets in the Breakfast Nook, STAINLESS Appliances – including a Slide-In Range (GAS AVAILABLE) - and Updated Pendant Lights above the Breakfast Bar. Enjoy INSTANT hot water with an added Hot Water Recirculating Pump (11/2020). The main living area is BRIGHT & OPEN with Vaulted Ceilings & Crown Molding throughout the Living, Dining & Master Suite – not to mention Upgraded Ceiling Fan/Light Fixtures in every room! The Master Bedroom boasts TWO WALK-IN CLOSETS and a Spacious En-Suite Bathroom with GRANITE Dual-Sink Vanity (Refinished Cabinets) & Tiled Walk-In Shower. The SPLIT FLOOR PLAN offers privacy to both the owner & guests, with Bedrooms 2 & 3 and Bathroom 2 at the opposite side of the home. Both guest bedrooms feature Full-Sized Closets & Upgraded Ceiling Fans, with a custom Shiplap Accent Wall in Bedroom 3. Bathroom 2 has a GRANITE Vanity with Refinished Cabinets & Walk-In Tub/Shower Combo. The INSIDE LAUNDRY Room comes fully equipped with a High Efficiency Stackable Washer & Dryer, added Broom Closet, upgraded Utility Sink, and BUILT-IN DESK with Upper Cabinets. The spacious 2-Car + Golf Car Garage features Pull-Down Stairs & Attic Storage with added blow-in insulation (11/2020), and comes with a metal-framed workbench & large safe. The ENCLOSED LANAI with Chattahoochee River Rock Flooring opens up to a spacious Rear Patio with Retractable Awning & Privacy Landscaping. Close to Nancy Lopez Country Club & Championship Golf Course (0.8 mi), Mulberry (0.5 mi) & Savannah (2.3 mi) Regional Recreation Centers; Mulberry Grove Plaza Shopping Center with Publix, Bealls & More (0.9 mi); Springdale Dog Park (1.4 mi); Veterans Affairs VA Clinic (1.9 mi); and Highway 42 with Shopping, Restaurants & More (0.7 mi). PLEASE WATCH OUR VIDEO OF THIS BEAUTIFULLY UPDATED & UPGRADED HOME! *** Seller would like to negotiate a possible leaseback. ***
Location
State FL
County Marion
Community The Villages
Zoning PUD
Rooms
Other Rooms Attic, Formal Dining Room Separate
Interior
Interior Features Ceiling Fans(s), Crown Molding, Eat-in Kitchen, High Ceilings, Living Room/Dining Room Combo, Open Floorplan, Solid Wood Cabinets, Split Bedroom, Stone Counters, Thermostat, Vaulted Ceiling(s), Walk-In Closet(s), Window Treatments
Heating Central, Electric
Cooling Central Air
Flooring Laminate, Tile
Fireplace false
Appliance Dishwasher, Dryer, Microwave, Range, Refrigerator, Washer
Laundry Inside, Laundry Room
Exterior
Exterior Feature Irrigation System, Sliding Doors
Garage Driveway, Garage Door Opener, Golf Cart Garage
Garage Spaces 2.0
Community Features Deed Restrictions, Golf Carts OK, Golf, Pool, Tennis Courts
Utilities Available Public
Amenities Available Golf Course, Pickleball Court(s), Pool, Recreation Facilities, Shuffleboard Court, Tennis Court(s)
Waterfront false
Roof Type Shingle
Attached Garage true
Garage true
Private Pool No
Building
Lot Description Corner Lot
Story 1
Entry Level One
Foundation Crawlspace
Lot Size Range 0 to less than 1/4
Sewer Public Sewer
Water Public
Structure Type Block, Concrete, Stucco
New Construction false
Construction Status Appraisal,Financing,Inspections
Others
HOA Fee Include Pool, Pool, Recreational Facilities
Senior Community Yes
Ownership Fee Simple
Acceptable Financing Cash, Conventional, FHA, VA Loan
Listing Terms Cash, Conventional, FHA, VA Loan
Special Listing Condition None
Read Less

© 2024 My Florida Regional MLS DBA Stellar MLS. All Rights Reserved.
Bought with REALTY EXECUTIVES IN THE VILLAGES
Learn More About LPT Realty





