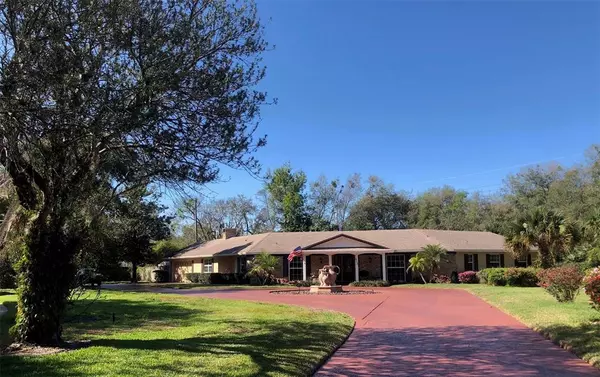For more information regarding the value of a property, please contact us for a free consultation.
413 MELANIE WAY Maitland, FL 32751
Want to know what your home might be worth? Contact us for a FREE valuation!

Our team is ready to help you sell your home for the highest possible price ASAP
Key Details
Sold Price $700,000
Property Type Single Family Home
Sub Type Single Family Residence
Listing Status Sold
Purchase Type For Sale
Square Footage 2,956 sqft
Price per Sqft $236
Subdivision Hidden Estates
MLS Listing ID O6009609
Sold Date 04/26/22
Bedrooms 4
Full Baths 2
Half Baths 1
Construction Status Financing,Inspections
HOA Fees $16/ann
HOA Y/N Yes
Year Built 1970
Annual Tax Amount $3,184
Lot Size 0.910 Acres
Acres 0.91
Lot Dimensions 76x245x158x178
Property Description
WELCOME TO YOUR HIDDEN ESTATES PARADISE! .92 ACRE lot on a serene cul-de-sac in a tree canopied neighborhood is the PERFECT place to call HOME. This ONE STORY, 3000 sq ft home offers plenty of room to roam! Extensive circular driveway & lovely brick entrance greets you upon arrival. Inviting front porch welcomes you into the foyer introducing formal Dining Room & formal Living Room with huge window overlooking pool & amazing backyard. Updated kitchen boasts beautiful cabinets, walk-in pantry, newer stainless steel GE appliances, gas cooktop, Corian countertops, island & a central breakfast bar leading to Family Room with Pine vaulted ceiling & wood-burning fireplace. Delightful Florida room offers a perfect place to relax & a charming casual dining area. The Primary Suite offers an abundance of closets with built-ins & luxurious bathroom. OUTSIDE IS SURE TO DELIGHT!!! Extensive brick paved deck surrounds the sparkling pool, custom 15x12 cabana with wood burning fireplace perfect for entertaining & mature Florida landscaping for ultimate privacy!! Extras include: zoned AC 2019, inside Laundry Room, outside storage shed & oversized 25x24 side entrance 2 car garage. WELCOME HOME!
Location
State FL
County Seminole
Community Hidden Estates
Zoning R-1AA
Rooms
Other Rooms Attic, Florida Room, Formal Dining Room Separate, Formal Living Room Separate, Inside Utility
Interior
Interior Features Built-in Features, Ceiling Fans(s), Kitchen/Family Room Combo, Master Bedroom Main Floor, Solid Surface Counters, Thermostat, Vaulted Ceiling(s), Window Treatments
Heating Central, Electric
Cooling Central Air, Zoned
Flooring Carpet, Ceramic Tile, Wood
Fireplaces Type Family Room, Wood Burning
Furnishings Unfurnished
Fireplace true
Appliance Built-In Oven, Cooktop, Dishwasher, Dryer, Electric Water Heater, Microwave, Range Hood, Refrigerator, Washer
Laundry Inside, Laundry Room
Exterior
Exterior Feature Fence, French Doors, Irrigation System, Storage
Garage Circular Driveway, Driveway, Garage Door Opener, Garage Faces Side, Oversized, Parking Pad
Garage Spaces 2.0
Fence Wood
Pool Gunite, In Ground, Lighting, Tile
Utilities Available BB/HS Internet Available, Cable Available, Electricity Connected, Propane, Public, Water Connected
Waterfront false
Roof Type Shingle
Porch Covered, Front Porch
Attached Garage true
Garage true
Private Pool Yes
Building
Lot Description Cul-De-Sac, In County, Paved
Entry Level One
Foundation Slab
Lot Size Range 1/2 to less than 1
Sewer Septic Tank
Water Public
Architectural Style Ranch
Structure Type Block, Stucco
New Construction false
Construction Status Financing,Inspections
Schools
Elementary Schools Lake Orienta Elementary
Middle Schools Milwee Middle
High Schools Lyman High
Others
Pets Allowed Yes
Senior Community No
Ownership Fee Simple
Monthly Total Fees $16
Acceptable Financing Cash, Conventional, VA Loan
Membership Fee Required Required
Listing Terms Cash, Conventional, VA Loan
Special Listing Condition None
Read Less

© 2024 My Florida Regional MLS DBA Stellar MLS. All Rights Reserved.
Bought with LA ROSA REALTY KISSIMMEE
Learn More About LPT Realty





