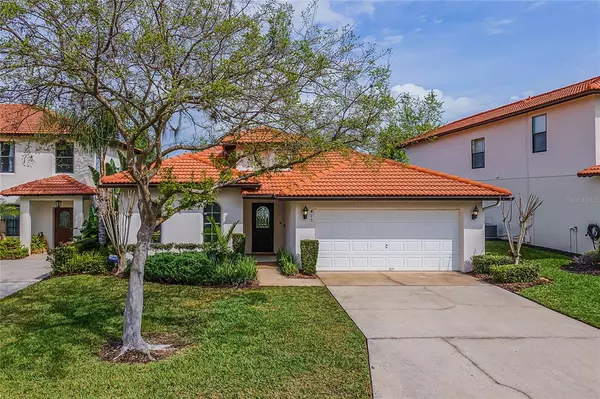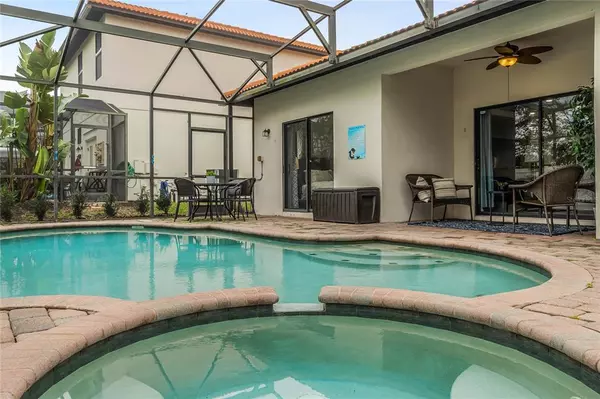For more information regarding the value of a property, please contact us for a free consultation.
415 SUMMER PLACE LOOP Clermont, FL 34714
Want to know what your home might be worth? Contact us for a FREE valuation!

Our team is ready to help you sell your home for the highest possible price ASAP
Key Details
Sold Price $481,000
Property Type Single Family Home
Sub Type Single Family Residence
Listing Status Sold
Purchase Type For Sale
Square Footage 1,632 sqft
Price per Sqft $294
Subdivision High Grove Unit 01 Lt 01 Pb 50 Pg 19-20
MLS Listing ID O6013748
Sold Date 04/25/22
Bedrooms 4
Full Baths 3
Construction Status Inspections
HOA Fees $218/qua
HOA Y/N Yes
Year Built 2004
Annual Tax Amount $452
Lot Size 5,662 Sqft
Acres 0.13
Lot Dimensions 50x109
Property Description
MULTIPLE OFFERS RECEIVED...PLEASE SUBMIT HIGHEST AND BEST BY SUNDAY, APRIL 3RD, AT 5:00 PM
Fully-Furnished, Renovated in January 2022, Vacation or Short-Term Rental Investment home with privacy of NO REAR NEIGHBORS! Within the Spanish-contemporary styled-community of High Grove, one of Clermont’s most beautiful Short-Term Rental or Full-Time residence communities, this exceptional home is PERFECTLY LOCATED near the intersection of Highways 192 and 27! All homes in the community have Mediterranean tile roofs and cream-colored stucco exteriors. You and your guests can enjoy the Miniature Golf Course, Community Pool overlooking a lake, Playground, and Clubhouse with an Arcade and Fitness Center in this Gated enclave.
The home showcases the Florida lifestyle, complete with a Pool & Spa that truly makes you feel like you are in your own retreat. The kitchen adjoins the living and dining rooms with an Open and inviting feeling to the main living space, all while taking in the pool view from the sliding glass door to the resort-style backyard, complete with swaying palm trees. Enjoy beautiful Florida evenings relaxing by the pool with a screened enclosure, secluded with no rear neighbors. Back inside, Two Themed Bedrooms each with twin beds, with a Jack-n-Jill bathroom between, are perfect for wanting to continue the Orlando Experience after coming home from a day at the AMUSEMENT PARKS ONLY A SHORT DRIVE AWAY!
For those wanting to enjoy meals after cooking in the Chef's Kitchen containing All New Stainless Steel Appliances and granite countertops, choose where to sit at either the high-top kitchen table, or the bar, or the new dining table and chairs. Relax after dinner in the luxurious living room with a new sectional sofa and enjoy watching movies on the big-screen TV, or play Billiards or Air Hockey in the Two-Car Garage currently used as a Game Room. Two Additional Bedrooms, both with King Beds and each with En-Suite Bathrooms, complete the ultimate sleeping accommodations for your vacations or for those of your guests.
Location
State FL
County Lake
Community High Grove Unit 01 Lt 01 Pb 50 Pg 19-20
Zoning PUD
Interior
Interior Features Ceiling Fans(s), Eat-in Kitchen, Living Room/Dining Room Combo, Open Floorplan, Thermostat
Heating Central, Electric, Heat Pump
Cooling Central Air
Flooring Laminate, Tile
Furnishings Furnished
Fireplace false
Appliance Dishwasher, Disposal, Dryer, Electric Water Heater, Exhaust Fan, Microwave, Range, Refrigerator, Washer
Laundry Inside, In Kitchen, Laundry Closet
Exterior
Exterior Feature Irrigation System, Rain Gutters, Sidewalk, Sliding Doors
Garage Driveway, Garage Door Opener, Ground Level
Garage Spaces 2.0
Pool Chlorine Free, Gunite, Heated, In Ground, Salt Water
Community Features Fitness Center, Gated, Playground, Pool, Sidewalks
Utilities Available BB/HS Internet Available, Cable Connected, Electricity Connected, Public, Sewer Connected, Underground Utilities, Water Connected
Amenities Available Clubhouse, Fitness Center, Gated, Pickleball Court(s), Pool, Recreation Facilities
Waterfront false
View Pool
Roof Type Concrete, Tile
Porch Rear Porch, Screened
Parking Type Driveway, Garage Door Opener, Ground Level
Attached Garage true
Garage true
Private Pool Yes
Building
Lot Description City Limits, In County, Sidewalk, Paved, Private
Entry Level One
Foundation Slab
Lot Size Range 0 to less than 1/4
Sewer Public Sewer
Water Public
Architectural Style Traditional
Structure Type Block, Concrete, Stucco
New Construction false
Construction Status Inspections
Schools
Elementary Schools Sawgrass Bay Elementary
Middle Schools Windy Hill Middle
High Schools East Ridge High
Others
Pets Allowed Yes
HOA Fee Include Pool, Maintenance Structure, Maintenance Grounds, Pest Control, Private Road
Senior Community No
Ownership Fee Simple
Monthly Total Fees $218
Acceptable Financing Cash, Conventional
Membership Fee Required Required
Listing Terms Cash, Conventional
Special Listing Condition None
Read Less

© 2024 My Florida Regional MLS DBA Stellar MLS. All Rights Reserved.
Bought with WHEATLEY REALTY GROUP
Learn More About LPT Realty





