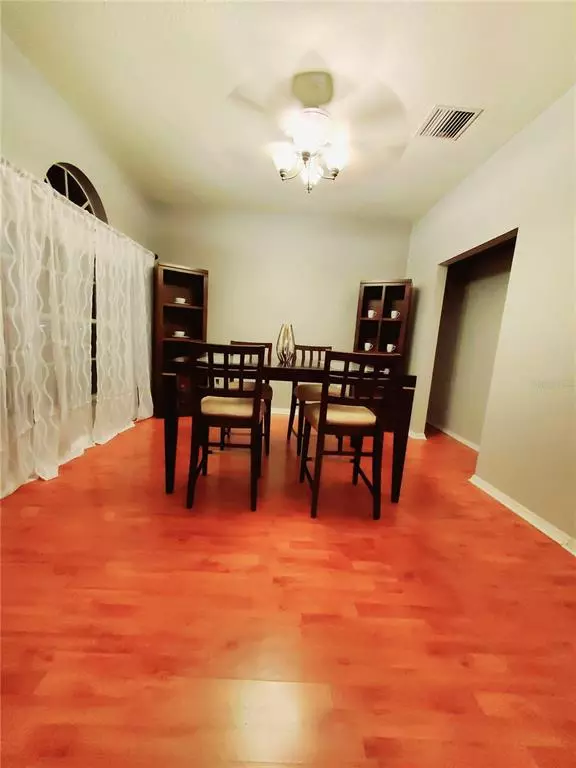For more information regarding the value of a property, please contact us for a free consultation.
22633 MARSH WREN DR Land O Lakes, FL 34639
Want to know what your home might be worth? Contact us for a FREE valuation!

Our team is ready to help you sell your home for the highest possible price ASAP
Key Details
Sold Price $480,000
Property Type Single Family Home
Sub Type Single Family Residence
Listing Status Sold
Purchase Type For Sale
Square Footage 1,825 sqft
Price per Sqft $263
Subdivision Sable Ridge Ph 3A
MLS Listing ID T3362643
Sold Date 05/13/22
Bedrooms 4
Full Baths 2
Construction Status No Contingency
HOA Fees $57/ann
HOA Y/N Yes
Year Built 2002
Annual Tax Amount $3,934
Lot Size 5,662 Sqft
Acres 0.13
Property Description
Immaculate 4BR/2BA family home with a beautiful backyard oasis located in the Sable Ridge community of Land O Lakes. Carpeting in all bedrooms. Ceramic tile throughout most of the home. Large bonus room with laminate that can be used as a 5th bedroom. Also has a smaller bonus room that can be used as an office, home gym, or converted to a large pantry. Kitchen has stainless steel appliances and gas range w/double oven. Utility room includes front-load HE washer and dryer. Large rear screened-in patio. Covered lanai features custom saltwater pool with relaxing waterfalls, multi-color LED lights, and natural gas heater allowing you to swim year round. There is also a natural gas hookup for your grille. Great neighborhood in a sought after school zone. Yard is low maintenance with mature trees, manicured landscaping and sprinkler system. Another plus... low HOA!
Location
State FL
County Pasco
Community Sable Ridge Ph 3A
Zoning MPUD
Rooms
Other Rooms Bonus Room
Interior
Interior Features Ceiling Fans(s), High Ceilings, Split Bedroom, Walk-In Closet(s)
Heating Natural Gas
Cooling Central Air
Flooring Carpet, Ceramic Tile, Laminate
Fireplace false
Appliance Dishwasher, Disposal, Dryer, Gas Water Heater, Microwave, Range, Refrigerator, Washer, Water Softener
Laundry Inside, Laundry Room
Exterior
Exterior Feature Fence, French Doors, Lighting, Rain Gutters
Garage Driveway, Garage Door Opener
Garage Spaces 2.0
Fence Wood
Pool In Ground, Screen Enclosure
Utilities Available Cable Connected, Electricity Connected, Natural Gas Connected, Sewer Connected, Street Lights, Water Connected
Waterfront false
Roof Type Shingle
Porch Covered, Screened
Parking Type Driveway, Garage Door Opener
Attached Garage true
Garage true
Private Pool Yes
Building
Story 1
Entry Level One
Foundation Slab
Lot Size Range 0 to less than 1/4
Builder Name MI Homes
Sewer Public Sewer
Water Public
Structure Type Stucco
New Construction false
Construction Status No Contingency
Schools
Elementary Schools Pine View Elementary-Po
Middle Schools Pine View Middle-Po
High Schools Land O' Lakes High-Po
Others
Pets Allowed Yes
Senior Community No
Ownership Fee Simple
Monthly Total Fees $57
Acceptable Financing Cash, Conventional, FHA
Membership Fee Required Required
Listing Terms Cash, Conventional, FHA
Special Listing Condition None
Read Less

© 2024 My Florida Regional MLS DBA Stellar MLS. All Rights Reserved.
Bought with LIPPLY REAL ESTATE
Learn More About LPT Realty





