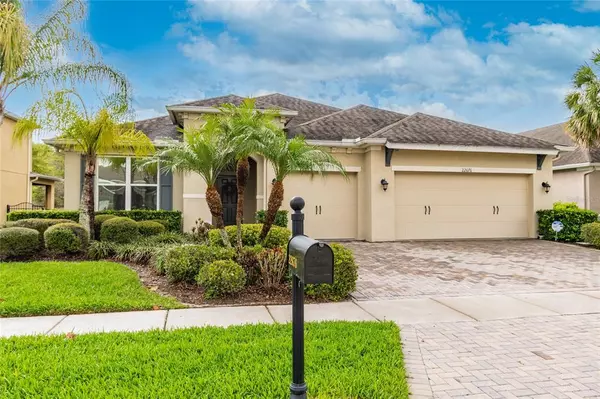For more information regarding the value of a property, please contact us for a free consultation.
22676 CHEROKEE ROSE PL Land O Lakes, FL 34639
Want to know what your home might be worth? Contact us for a FREE valuation!

Our team is ready to help you sell your home for the highest possible price ASAP
Key Details
Sold Price $540,000
Property Type Single Family Home
Sub Type Single Family Residence
Listing Status Sold
Purchase Type For Sale
Square Footage 2,544 sqft
Price per Sqft $212
Subdivision Dupree Lakes Ph 3D
MLS Listing ID T3364138
Sold Date 05/12/22
Bedrooms 4
Full Baths 3
Construction Status Financing,Inspections
HOA Fees $8/ann
HOA Y/N Yes
Year Built 2013
Annual Tax Amount $5,689
Lot Size 8,276 Sqft
Acres 0.19
Property Description
Don’t miss your chance to own the MOST METICULOUSLY MAINTAINED home on the block! This beautiful house in the charming neighborhood of Dupree Lakes is the perfect canvas to create your next home oasis. Pulling up to the home you immediately notice the well-manicured landscaping, the teal accents of the shutters and gables, and the large paver driveway leading to the impressive three-car garage. Through the covered front porch and into the foyer, you are treated with a grand open hallway that is flanked by a home office or 4th bedroom, a large dry bar with built in cabinetry, and a formal dining room adorned with decorative columns. If the grand hallway is the vein of the home, then the open floor plan kitchen and family room are absolutely the heart of the home. The large eat-in island, dedicated dinette, and spacious family room is ideal for entertaining and large gatherings. And the kitchen is equipped to support even the largest crowds with double built-in ovens, Whirlpool French door refrigerator, and the necessary walk-in pantry with organized shelving. The kitchen also features a beautiful backsplash, real wood cabinetry with soft close doors, under cabinet lighting, crown molding, granite countertops, and modern pendant lighting over the island. And the list could go on! In this open floor plan, the kitchen is definitely the focal point! The bedroom floor plan is split between the spacious master suite on the left side of the home and the two additional bedrooms sharing a Jack and Jill bathroom on the right side of the home. With engineered hardwood floors and 17 in ceramic tiling throughout, along with tall ceilings and large windows that offer ample natural lighting, the home has a bright but cozy feeling. But of course, the best part of every Florida home is the outdoor space! Relax outdoors under the covered and screened in back patio that offers space for several conversation vignettes and features a hot tub that conveys with the home! Additionally, the backyard is fenced in and includes mature landscaping that offers superb privacy. And don’t forget the gorgeous built-in gas firepit that centers yet another entertaining area beyond the screened in back patio!! Though it was mentioned before, it’s worth mentioning again. This home is immaculate and truly has been maintained to the highest level that would impress even the most discerning buyer. This opportunity won’t last long so give us a call to set up your private tour today!
Location
State FL
County Pasco
Community Dupree Lakes Ph 3D
Zoning MPUD
Rooms
Other Rooms Florida Room, Formal Dining Room Separate, Inside Utility
Interior
Interior Features Ceiling Fans(s), Dry Bar, Eat-in Kitchen, High Ceilings, Kitchen/Family Room Combo, Open Floorplan, Solid Wood Cabinets, Stone Counters, Walk-In Closet(s), Window Treatments
Heating Electric
Cooling Central Air
Flooring Hardwood, Tile
Fireplace false
Appliance Built-In Oven, Cooktop, Dishwasher, Disposal, Freezer, Microwave, Refrigerator, Water Filtration System, Water Softener
Laundry Inside
Exterior
Exterior Feature Fence, Irrigation System, Lighting, Rain Gutters, Sidewalk, Sliding Doors
Garage Driveway
Garage Spaces 3.0
Fence Other
Utilities Available Cable Connected, Electricity Connected, Sewer Connected, Street Lights, Water Connected
Waterfront false
View Trees/Woods
Roof Type Shingle
Porch Covered, Front Porch, Rear Porch, Screened
Parking Type Driveway
Attached Garage true
Garage true
Private Pool No
Building
Story 1
Entry Level One
Foundation Slab
Lot Size Range 0 to less than 1/4
Sewer Public Sewer
Water Public
Architectural Style Contemporary
Structure Type Block, Stucco
New Construction false
Construction Status Financing,Inspections
Schools
Elementary Schools Pine View Elementary-Po
Middle Schools Pine View Middle-Po
High Schools Land O' Lakes High-Po
Others
Pets Allowed Yes
Senior Community No
Ownership Fee Simple
Monthly Total Fees $8
Acceptable Financing Cash, Conventional, FHA, VA Loan
Membership Fee Required Required
Listing Terms Cash, Conventional, FHA, VA Loan
Special Listing Condition None
Read Less

© 2024 My Florida Regional MLS DBA Stellar MLS. All Rights Reserved.
Bought with TOMLIN, ST CYR & ASSOCIATES LLC
Learn More About LPT Realty





