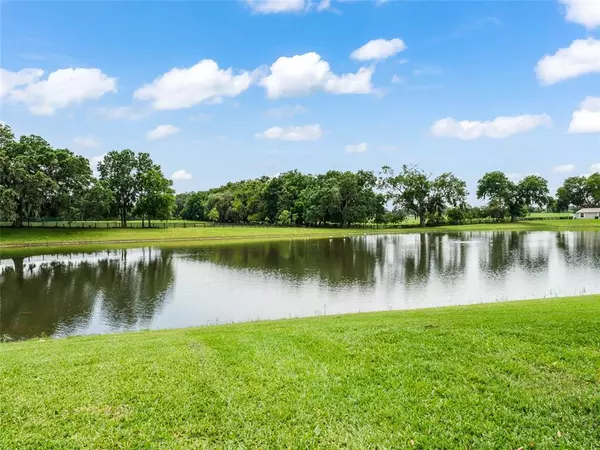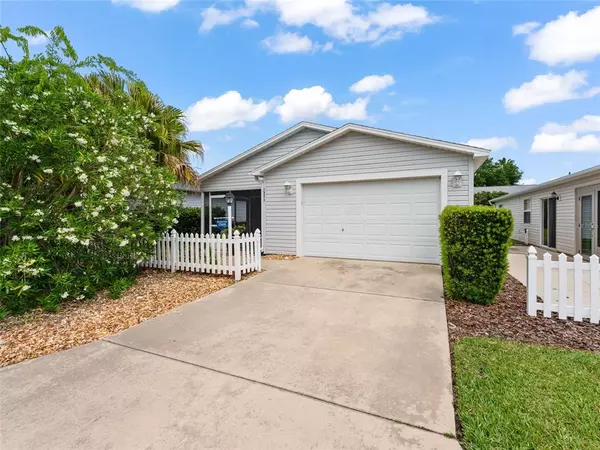For more information regarding the value of a property, please contact us for a free consultation.
17406 SE 78TH HARMONY CIR The Villages, FL 32162
Want to know what your home might be worth? Contact us for a FREE valuation!

Our team is ready to help you sell your home for the highest possible price ASAP
Key Details
Sold Price $299,000
Property Type Single Family Home
Sub Type Villa
Listing Status Sold
Purchase Type For Sale
Square Footage 1,198 sqft
Price per Sqft $249
Subdivision The Villages
MLS Listing ID G5054063
Sold Date 05/18/22
Bedrooms 2
Full Baths 2
Construction Status Inspections
HOA Y/N No
Year Built 2002
Annual Tax Amount $2,638
Lot Size 3,484 Sqft
Acres 0.08
Property Description
This 2/2 Cabot Cove Patio Villa is located in the Village of Chatham. This home is a little jewel that is being offered TURNKEY!! Tastefully decorated in coastal style. Steps away from a beautiful pond and pasture view. Close to Nancy Lopez Golf and Country Club, Chatham Recreation Center and Pool and the soon to be opened First Responders Regional Recreation Center. The front lanai provides plenty of privacy.
The laundry is located inside!! Freshly painted and new luxury vinyl planking throughout. There is no carpet in this home. Large walk in closet in Master Bedroom with ensuite bathroom. New HVAC 2022. New Roof 2019. New Hot water heater 2019, New Washing machine 2021. New dishwasher 2022. What are you waiting for?? Call today for your private showing.
Location
State FL
County Marion
Community The Villages
Zoning PUD
Interior
Interior Features Ceiling Fans(s), Open Floorplan, Walk-In Closet(s)
Heating Central, Natural Gas
Cooling Central Air
Flooring Vinyl
Fireplace false
Appliance Dishwasher, Dryer, Gas Water Heater, Microwave, Range, Refrigerator, Washer
Laundry Inside
Exterior
Exterior Feature Irrigation System
Garage Spaces 1.0
Community Features Deed Restrictions, Golf Carts OK, Golf, Pool, Tennis Courts
Utilities Available Electricity Connected, Natural Gas Connected, Public, Sewer Connected, Water Connected
Waterfront false
Roof Type Shingle
Porch Front Porch, Screened
Attached Garage true
Garage true
Private Pool No
Building
Lot Description Paved
Entry Level One
Foundation Slab
Lot Size Range 0 to less than 1/4
Sewer Public Sewer
Water Public
Structure Type Vinyl Siding, Wood Frame
New Construction false
Construction Status Inspections
Others
Pets Allowed Yes
Senior Community Yes
Pet Size Medium (36-60 Lbs.)
Ownership Fee Simple
Monthly Total Fees $179
Acceptable Financing Cash, Conventional, FHA, VA Loan
Membership Fee Required None
Listing Terms Cash, Conventional, FHA, VA Loan
Num of Pet 2
Special Listing Condition None
Read Less

© 2024 My Florida Regional MLS DBA Stellar MLS. All Rights Reserved.
Bought with PARADISE REALTY OF VENICE INC
Learn More About LPT Realty





