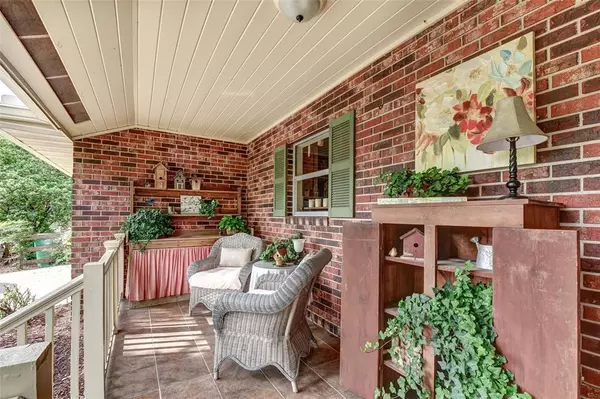For more information regarding the value of a property, please contact us for a free consultation.
308 N SALISBURY AVE Deland, FL 32720
Want to know what your home might be worth? Contact us for a FREE valuation!

Our team is ready to help you sell your home for the highest possible price ASAP
Key Details
Sold Price $410,000
Property Type Single Family Home
Sub Type Single Family Residence
Listing Status Sold
Purchase Type For Sale
Square Footage 2,325 sqft
Price per Sqft $176
Subdivision Oak Dale Court Rep
MLS Listing ID V4923747
Sold Date 05/24/22
Bedrooms 3
Full Baths 2
Construction Status Financing,Inspections
HOA Y/N No
Year Built 1977
Annual Tax Amount $865
Lot Size 0.330 Acres
Acres 0.33
Lot Dimensions 97x150
Property Description
Downtown DeLand Mid Century Ranch with Prime location, Style and Charm that will win your heart! This “One of a kind” home is nestled on a quiet street in an enclave of other custom homes… this home is positioned on a large high and dry lot with lush natural Florida foliage that invites birds and butterflies year round! The circular driveway is great when entertaining and provides lots of parking. Plus there are two detached workshops in the back yard.
This charmer is Extremely well maintained, and also has Recent Updates that include a BRAND NEW 2021 Roof. Inviting wood burning fireplace with Raised Brick Hearth that invites you to cozy up to it by either a fire, in the winter, or candle light in the summer!
The heart of this home is the amazing customized, large kitchen that has eye appealing quality “Solid Oak” well appointed cabinetry that stretches through to the dining room…with durable stylish quartz countertops.....Professionally and thoughtfully designed to maximize function and storage …. Making cooking and entertaining truly enjoyable! A chef's dream! Relax and enjoy Panoramic views of the colorful landscaping from most rooms. This custom built spacious ranch home offers 3+ bedrooms and 2 baths…HUGE Office PLUS a generous size craft room that could double serve as an additional home office, home gym, even a classroom…. This room also has its own entrance/exit making it very convenient for unloading supplies and direct access for visitors.
Spacious laundry room flows off the kitchen with extra cabinets, as well as a Large walk in “over-flow” Pantry with exceptional storage.
Just a short stroll to Award Winning Downtown DeLand's events, dining and entertainment!
Location
State FL
County Volusia
Community Oak Dale Court Rep
Zoning 05R-1A
Rooms
Other Rooms Den/Library/Office, Florida Room, Inside Utility, Storage Rooms
Interior
Interior Features Eat-in Kitchen, Kitchen/Family Room Combo, Solid Surface Counters, Solid Wood Cabinets
Heating Central, Electric
Cooling Central Air
Flooring Carpet, Ceramic Tile
Fireplaces Type Living Room, Wood Burning
Fireplace true
Appliance Dishwasher, Range, Refrigerator
Laundry Inside
Exterior
Exterior Feature Storage
Utilities Available Cable Connected, Electricity Connected, Natural Gas Connected
Waterfront false
Roof Type Shingle
Porch Covered, Front Porch
Garage false
Private Pool No
Building
Story 1
Entry Level One
Foundation Slab
Lot Size Range 1/4 to less than 1/2
Sewer Public Sewer
Water Public
Structure Type Wood Frame
New Construction false
Construction Status Financing,Inspections
Others
Senior Community No
Ownership Fee Simple
Acceptable Financing Cash, Conventional
Listing Terms Cash, Conventional
Special Listing Condition None
Read Less

© 2024 My Florida Regional MLS DBA Stellar MLS. All Rights Reserved.
Bought with ADAMS, CAMERON & CO., REALTORS
Learn More About LPT Realty





