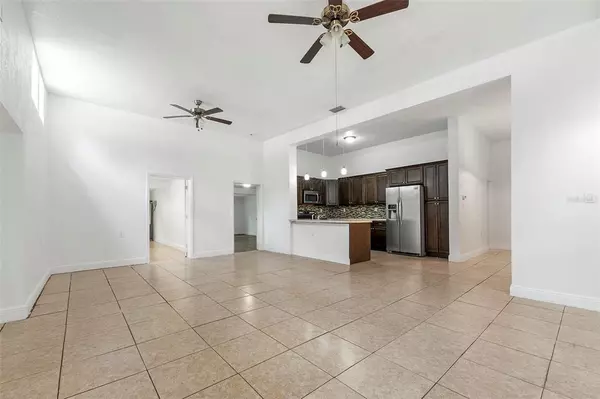For more information regarding the value of a property, please contact us for a free consultation.
5920 NW 138TH TER Gainesville, FL 32653
Want to know what your home might be worth? Contact us for a FREE valuation!

Our team is ready to help you sell your home for the highest possible price ASAP
Key Details
Sold Price $393,900
Property Type Single Family Home
Sub Type Single Family Residence
Listing Status Sold
Purchase Type For Sale
Square Footage 2,180 sqft
Price per Sqft $180
Subdivision Millhopper Road Estates
MLS Listing ID GC502694
Sold Date 05/24/22
Bedrooms 3
Full Baths 2
Construction Status Inspections
HOA Y/N No
Year Built 1976
Annual Tax Amount $3,819
Lot Size 5.710 Acres
Acres 5.71
Property Description
Looking for a place to call home with privacy? This 3 bedroom 2 bath home sits on a secluded 5.71 acres off of Millhopper Rd & CR 241. The perimeter is completely fenced. There is a detached storage building. Adjoining the storage building are stalls for small animals. Stalls could easily be renovated to accommodate horses. The home has been well maintained with an interior that maximizes the living space. The open living area has high ceilings. There is an additional family room that is versatile. It can be additional living space, a workout studio, music room, or can even be converted to a large bedroom. Wondering about the water quality for drinking & showers? There is already a new rain soft filtration system set up with the well. If your goal is to have country living with plenty of elbow room on the edge of town, this is a must see for you. 10 minutes to the nearest Publix shopping center. On affordable Clay utilities. It has also now been clarified with the County that a second residence can be built on the property up to 1,700 square feet. The ideal buyer will be someone who's looking for a move in ready home that awaits their personal touch. Potential for expansion as well. Call today!
Location
State FL
County Alachua
Community Millhopper Road Estates
Zoning A
Interior
Interior Features Ceiling Fans(s), Eat-in Kitchen, High Ceilings, Master Bedroom Main Floor, Open Floorplan, Skylight(s)
Heating Electric
Cooling Central Air
Flooring Carpet, Ceramic Tile, Laminate
Fireplace false
Appliance Cooktop, Dishwasher, Microwave, Refrigerator
Exterior
Exterior Feature French Doors, Storage
Utilities Available BB/HS Internet Available, Electricity Connected
Waterfront false
Roof Type Metal, Other
Garage false
Private Pool No
Building
Story 1
Entry Level One
Foundation Slab
Lot Size Range 5 to less than 10
Sewer Septic Tank
Water Well
Structure Type Stucco
New Construction false
Construction Status Inspections
Schools
Elementary Schools W. W. Irby Elementary School-Al
Middle Schools A. L. Mebane Middle School-Al
High Schools Santa Fe High School-Al
Others
Senior Community No
Ownership Fee Simple
Acceptable Financing Cash, Conventional, FHA, USDA Loan, VA Loan
Listing Terms Cash, Conventional, FHA, USDA Loan, VA Loan
Special Listing Condition None
Read Less

© 2024 My Florida Regional MLS DBA Stellar MLS. All Rights Reserved.
Bought with CONNIE MAHAN REAL ESTATE GROUP
Learn More About LPT Realty





