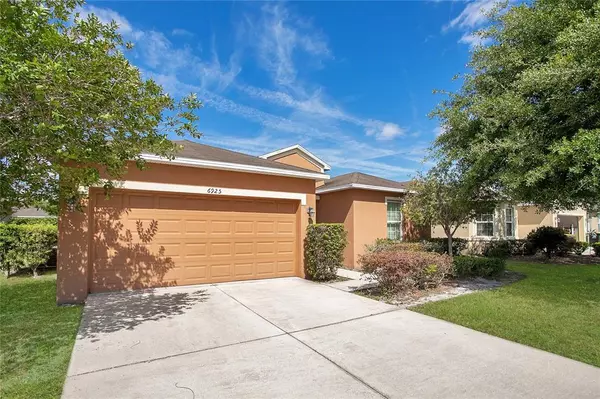For more information regarding the value of a property, please contact us for a free consultation.
6925 GLENBROOK DR Lakeland, FL 33811
Want to know what your home might be worth? Contact us for a FREE valuation!

Our team is ready to help you sell your home for the highest possible price ASAP
Key Details
Sold Price $333,000
Property Type Single Family Home
Sub Type Single Family Residence
Listing Status Sold
Purchase Type For Sale
Square Footage 1,660 sqft
Price per Sqft $200
Subdivision Glenbrook Chase
MLS Listing ID T3362377
Sold Date 05/23/22
Bedrooms 3
Full Baths 2
Construction Status Inspections
HOA Fees $25/ann
HOA Y/N Yes
Year Built 2012
Annual Tax Amount $1,594
Lot Size 6,098 Sqft
Acres 0.14
Property Description
***Highest and best offer due by Friday, 4/29 at 5PM***DR Horton Home - The Laredo Model!! Come see this beautifully well-maintained 3 bedroom, 2 bathroom home featuring 1,660 SqFt in South Lakeland! You will be blown away by the open floor plan, high ceilings, and spacious kitchen for your large family gatherings. The kitchen offers abundant storage, prep space on your breakfast bar, and 36" cabinets with crown modeling accents! The living spaces feature tile for easy cleanup and durability. The Master Bedroom can comfortably fit a king-size bedroom set and has two spacious walk-in closets! The Master Bathroom offers dual vanity, a walk-in shower with sliding glass doors, and a deep linen closet for added storage! Enjoy a cold beverage after a hard day of work on your screened-in porch away from the Florida bugs. LOW HOA!! Air handler installed 2021! This home is located next to shopping, grocery, schools, and I-4. Schedule your private tour today!
Location
State FL
County Polk
Community Glenbrook Chase
Interior
Interior Features Ceiling Fans(s), Eat-in Kitchen, Kitchen/Family Room Combo, Open Floorplan, Solid Surface Counters, Split Bedroom
Heating Central
Cooling Central Air
Flooring Carpet, Ceramic Tile, Tile
Fireplace false
Appliance Dishwasher, Disposal, Dryer, Electric Water Heater, Microwave, Range, Refrigerator, Washer
Laundry Inside, Laundry Room
Exterior
Exterior Feature Irrigation System, Lighting, Sliding Doors
Garage Spaces 2.0
Utilities Available BB/HS Internet Available, Electricity Connected, Public, Sewer Connected, Underground Utilities, Water Connected
Waterfront false
Roof Type Shingle
Porch Screened
Attached Garage true
Garage true
Private Pool No
Building
Entry Level One
Foundation Slab
Lot Size Range 0 to less than 1/4
Builder Name Dr Horton
Sewer Public Sewer
Water Public
Structure Type Stucco
New Construction false
Construction Status Inspections
Others
Pets Allowed Yes
Senior Community No
Ownership Fee Simple
Monthly Total Fees $25
Acceptable Financing Cash, Conventional, FHA, VA Loan
Membership Fee Required Required
Listing Terms Cash, Conventional, FHA, VA Loan
Special Listing Condition None
Read Less

© 2024 My Florida Regional MLS DBA Stellar MLS. All Rights Reserved.
Bought with THE SHOP REAL ESTATE CO.
Learn More About LPT Realty





