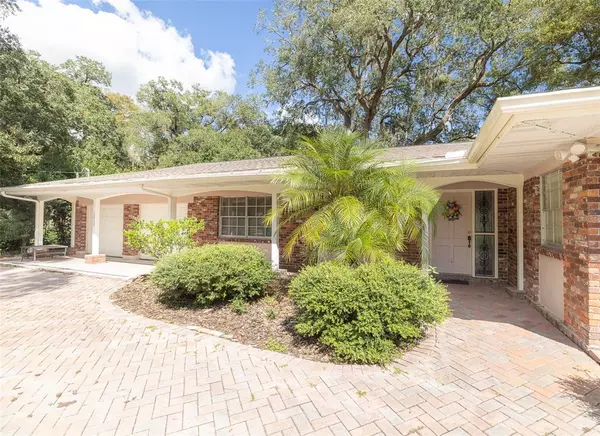For more information regarding the value of a property, please contact us for a free consultation.
12137 RIVERHILLS DR Tampa, FL 33617
Want to know what your home might be worth? Contact us for a FREE valuation!

Our team is ready to help you sell your home for the highest possible price ASAP
Key Details
Sold Price $650,000
Property Type Single Family Home
Sub Type Single Family Residence
Listing Status Sold
Purchase Type For Sale
Square Footage 2,182 sqft
Price per Sqft $297
Subdivision Temple Terrace Estates
MLS Listing ID T3339441
Sold Date 05/27/22
Bedrooms 3
Full Baths 2
Construction Status Inspections
HOA Y/N No
Year Built 1966
Annual Tax Amount $7,172
Lot Size 0.460 Acres
Acres 0.46
Lot Dimensions 120x165.65
Property Description
BACK ON MARKET!!! This 3/2/2 riverfront property that sits on almost a half-acre is a must see! The 2,200 sqft open floorplan provides an unobstructed view of the Hillsborough River from almost every window. A birdwatcher’s dream. Enter and you see the living room/bonus or dining room with large sliding glass doors leading to the spacious covered lanai. The custom-made wood and glass cabinetry throughout the eat-in kitchen and laundry room provides ample storage. On the other side of the home, you will find 3 large bedrooms. The master bedroom features a fully remodeled master bath en-suite and oversized windows looking out to the river. Exit through the great room to an expansive covered lanai overlooking ~120 feet of water frontage. The property also offers a circular paver driveway, 2-car garage, storage shed, garden shed, dock, and seawall with steps for paddleboard or kayak launch. Fish on your dock, take your boat out, kayak, paddleboard, or just relax while watching the wildlife. The property is centrally located to the University of South Florida with easy access to I75. Close to several Golf Courses, Dining and Entertainment. No HOA or CDD.
Location
State FL
County Hillsborough
Community Temple Terrace Estates
Zoning RSC-6
Interior
Interior Features Living Room/Dining Room Combo, Master Bedroom Main Floor, Open Floorplan
Heating Central, Electric
Cooling Central Air
Flooring Carpet, Ceramic Tile
Fireplace false
Appliance Cooktop, Dishwasher, Microwave, Range, Refrigerator
Laundry Laundry Room
Exterior
Exterior Feature Sliding Doors
Garage Driveway, Ground Level
Garage Spaces 2.0
Utilities Available Cable Available, Electricity Connected, Sewer Connected
Waterfront true
Waterfront Description River Front
View Y/N 1
Water Access 1
Water Access Desc River
View Water
Roof Type Shingle
Porch Front Porch, Porch, Screened
Attached Garage true
Garage true
Private Pool No
Building
Lot Description Oversized Lot, Paved
Story 1
Entry Level One
Foundation Slab
Lot Size Range 1/4 to less than 1/2
Sewer Public Sewer
Water Public
Architectural Style Ranch
Structure Type Block, Brick
New Construction false
Construction Status Inspections
Others
Senior Community No
Ownership Fee Simple
Acceptable Financing Cash, Conventional
Listing Terms Cash, Conventional
Special Listing Condition None
Read Less

© 2024 My Florida Regional MLS DBA Stellar MLS. All Rights Reserved.
Bought with BHHS FLORIDA PROPERTIES GROUP
Learn More About LPT Realty





