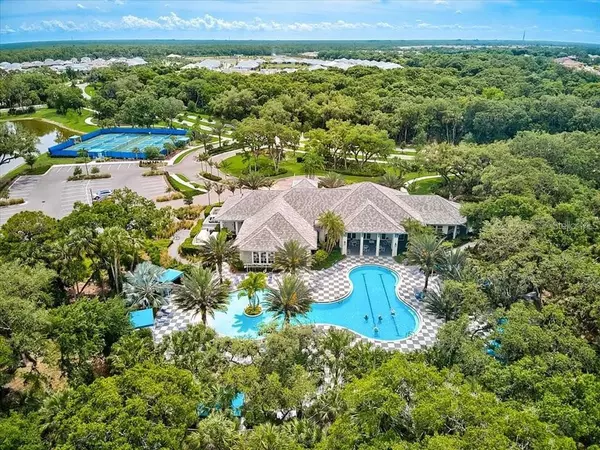For more information regarding the value of a property, please contact us for a free consultation.
11615 OKALOOSA DR Venice, FL 34293
Want to know what your home might be worth? Contact us for a FREE valuation!

Our team is ready to help you sell your home for the highest possible price ASAP
Key Details
Sold Price $550,000
Property Type Single Family Home
Sub Type Villa
Listing Status Sold
Purchase Type For Sale
Square Footage 1,524 sqft
Price per Sqft $360
Subdivision Grand Palm
MLS Listing ID N6120766
Sold Date 05/31/22
Bedrooms 2
Full Baths 2
Construction Status Inspections
HOA Fees $263/qua
HOA Y/N Yes
Year Built 2020
Annual Tax Amount $4,740
Lot Size 5,227 Sqft
Acres 0.12
Property Description
Live the Grand Palm, Maintenance-Free Lifestyle in your better than new villa! This one will not last, it shows just like a model. Overlooking a peaceful preserve area, this home has only been occupied for a few short visits. In this highly sought-after section of the community you’ll find additional security gates. This spectacular Tidewinds model is the villa you’ve been waiting for just steps away from its own private neighborhood pool, exclusive for this section of villas. Endless upgrades fill this two bedroom two bathroom plus a full-sized den with French doors and luxury plank flooring. No need for hurricane shutters, this home was fully upgraded to ALL IMPACT GLASS, including the pocket sliding door! The upgraded 20-inch porcelain tile flooring and 5 1/4-inch trim show off the wide open space of this open floor plan. Premium lighting and fans add an elegant touch including dimmers for soft lighting when desired. The gourmet kitchen boasts many upgrades including 42" white shaker style cabinets, custom tile backsplash with under cabinet lighting, pendant lighting, GE stainless steel appliance package with GAS cooking! Quartz countertops that complement the oversized island, perfect for dining and entertaining. You’ll also appreciate the walk-in pantry and separate dining area. A tray ceiling is the highlight of the living area. The spacious master suite is located at the back of the home with natural sunlight pouring into multiple windows in the room. On the way to the large master bath you’ll see upgrades galore with dual vanities, gorgeous counters, a tiled Roman shower and then you’ll pass double walk-in closets. This split floor plan provides a private space for guests with an additional bedroom and separated bathroom for their personal use. All doors are upgraded to 8-foot and the extended lanai has a pocket slider which opens the living space up to the natural beauty of the serene outdoors that are completely screened for your enjoyment, equipped with a gas stub for grilling. The keyless entry will make it easy to come home after a long day around area beaches or stay in the community where the amenities are endless. You’ll appreciate the planned activities from the full-time activity coordinator, fitness center, resort-style pools, kid’s water slide, splash pad, 2 dog parks, miles of nature trails, kayaking, tennis and 8 pickleball courts to name a few. DO YOU LOVE THE HIGH END FURNISHINGS of this villa? They are available on a separate bill of sale. So, bring your toothbrush and start living the Venice, Wellen Park lifestyle! SEE THE 3D TOUR and schedule your PRIVATE TOUR TODAY!
Location
State FL
County Sarasota
Community Grand Palm
Zoning SAPD
Rooms
Other Rooms Den/Library/Office, Inside Utility
Interior
Interior Features Ceiling Fans(s), High Ceilings, Kitchen/Family Room Combo, Living Room/Dining Room Combo, Master Bedroom Main Floor, Open Floorplan, Solid Surface Counters, Stone Counters, Thermostat, Tray Ceiling(s), Walk-In Closet(s), Window Treatments
Heating Central, Electric
Cooling Central Air
Flooring Carpet, Ceramic Tile, Laminate
Furnishings Unfurnished
Fireplace false
Appliance Dishwasher, Disposal, Dryer, Gas Water Heater, Microwave, Range, Refrigerator, Washer
Laundry Inside, Laundry Room
Exterior
Exterior Feature Hurricane Shutters, Irrigation System, Lighting
Garage Driveway, Garage Door Opener
Garage Spaces 2.0
Community Features Association Recreation - Owned, Deed Restrictions, Fishing, Fitness Center, Gated, Golf Carts OK, Park, Playground, Pool, Sidewalks, Tennis Courts
Utilities Available Cable Available, Electricity Connected, Natural Gas Connected, Public, Sewer Connected, Water Connected
Amenities Available Basketball Court, Clubhouse, Dock, Fitness Center, Gated, Maintenance, Park, Pickleball Court(s), Playground, Pool, Spa/Hot Tub, Tennis Court(s), Trail(s)
Waterfront false
View Trees/Woods
Roof Type Tile
Porch Covered, Front Porch, Screened
Parking Type Driveway, Garage Door Opener
Attached Garage true
Garage true
Private Pool No
Building
Lot Description Sidewalk, Paved
Story 1
Entry Level One
Foundation Slab
Lot Size Range 0 to less than 1/4
Builder Name Neal Communities
Sewer Public Sewer
Water Public
Structure Type Block, Stucco
New Construction false
Construction Status Inspections
Schools
Elementary Schools Taylor Ranch Elementary
Middle Schools Venice Area Middle
High Schools Venice Senior High
Others
Pets Allowed Yes
HOA Fee Include Pool, Maintenance Grounds, Management, Pool, Private Road
Senior Community Yes
Ownership Fee Simple
Monthly Total Fees $263
Acceptable Financing Cash, Conventional
Membership Fee Required Required
Listing Terms Cash, Conventional
Special Listing Condition None
Read Less

© 2024 My Florida Regional MLS DBA Stellar MLS. All Rights Reserved.
Bought with CORNERSTONE REAL ESTATE OF SOUTHWEST FLORIDA
Learn More About LPT Realty





