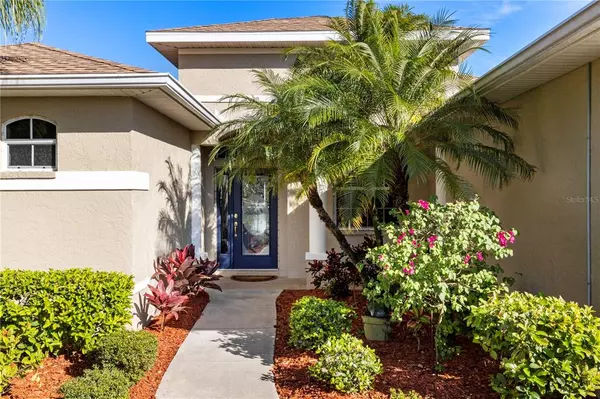For more information regarding the value of a property, please contact us for a free consultation.
7335 ARROWHEAD RUN Lakewood Ranch, FL 34202
Want to know what your home might be worth? Contact us for a FREE valuation!

Our team is ready to help you sell your home for the highest possible price ASAP
Key Details
Sold Price $749,000
Property Type Single Family Home
Sub Type Single Family Residence
Listing Status Sold
Purchase Type For Sale
Square Footage 2,352 sqft
Price per Sqft $318
Subdivision Riverwalk Village Subphase F
MLS Listing ID A4528244
Sold Date 05/31/22
Bedrooms 4
Full Baths 3
Construction Status Financing,Inspections
HOA Fees $7/ann
HOA Y/N Yes
Year Built 2001
Annual Tax Amount $5,658
Lot Size 0.310 Acres
Acres 0.31
Property Description
Location, location, location... This modern 4-bedroom, 3-bath pool home is nestled in the centrally located Lakewood Ranch community of Riverwalk Village on an oversized .3-acre (13,500 Sq. ft.) lot, offering plenty of privacy from neighbors on all sides. Feeds into top-ranked schools in the SRQ area, including the Robert Willis Elementary, ranked 10/10 on Greatschools.org. Walk or bike to LWR Main Street where you'll enjoy movies, dining, shopping, and seasonal activities, including First Fridays each month, when the street closes for food and live bands. Or enjoy the numerous walking trails and Summerfield Park…or the new Waterside Place, UTC, or the soon-to-be LWR location of Owen’s Fish Camp – all within a five-minute drive.
Many upgrades have been made, including a new roof (with 5-year transferable warranty), 2019; high-end wood flooring in main living areas and one bedroom; 2016; exterior and interior painted, 2015; rescreened pool cage, 2015; stainless steel appliances, including stove, 2014; refrigerator, 2018; and new dishwasher, 2021. Refinished kitchen cabinets, 2020; solar panel pool heating system, 2017; and new Kohler faucets in two of three bathrooms, 2021.
As you approach your new home, you are welcomed by gorgeous South Florida landscaping and curb appeal offered by the exceptionally large lot. Other exterior features of note are an over-sized 2-car garage – a plus for workshop or storage, and in-wall Pest Control System.
Inside, the open floor plan and picture windows allow natural light to flow through the entire home. Enter your private, fully screened outdoor lanai and pool area through four different doors – two sliding glass doors from the main living area, a sliding glass door leading from the Master Suite, or a fourth door with access to the third bathroom – perfect for changing before and after a swim in the ample-sized pool, with custom baby fence that can be set up and taken down in minutes. And after your swim, enjoy grilling in your refurbished outdoor kitchen.
Don’t miss the opportunity to call this beautiful home your own and live the Florida lifestyle you always dreamed of. This meticulously kept home shows pride of ownership, and is just minutes away from I-75 and a 30-minute drive from the beautiful sand beaches of Siesta and Lido Keys.
Location
State FL
County Manatee
Community Riverwalk Village Subphase F
Zoning PDR/WPE/
Interior
Interior Features Ceiling Fans(s), Kitchen/Family Room Combo, Master Bedroom Main Floor, Open Floorplan, Walk-In Closet(s)
Heating Electric
Cooling Central Air
Flooring Carpet, Ceramic Tile, Hardwood
Fireplace false
Appliance Cooktop, Dishwasher, Disposal, Dryer, Microwave, Range, Refrigerator, Washer
Laundry Inside
Exterior
Exterior Feature Irrigation System, Rain Gutters, Sidewalk, Sliding Doors
Garage Driveway, Garage Door Opener
Garage Spaces 2.0
Pool Auto Cleaner, Heated, In Ground, Screen Enclosure, Solar Heat
Utilities Available Cable Available, Electricity Available, Natural Gas Connected
Waterfront false
View Pool
Roof Type Shingle
Parking Type Driveway, Garage Door Opener
Attached Garage true
Garage true
Private Pool Yes
Building
Lot Description Oversized Lot, Sidewalk, Paved
Entry Level One
Foundation Slab
Lot Size Range 1/4 to less than 1/2
Builder Name Homes by Towne
Sewer Public Sewer
Water Public
Architectural Style Mediterranean
Structure Type Block, Stucco
New Construction false
Construction Status Financing,Inspections
Schools
Elementary Schools Robert E Willis Elementary
Middle Schools Nolan Middle
High Schools Lakewood Ranch High
Others
Pets Allowed Breed Restrictions
Senior Community No
Ownership Fee Simple
Monthly Total Fees $7
Acceptable Financing Cash, Conventional, FHA, VA Loan
Membership Fee Required Required
Listing Terms Cash, Conventional, FHA, VA Loan
Special Listing Condition None
Read Less

© 2024 My Florida Regional MLS DBA Stellar MLS. All Rights Reserved.
Bought with PREFERRED SHORE
Learn More About LPT Realty





