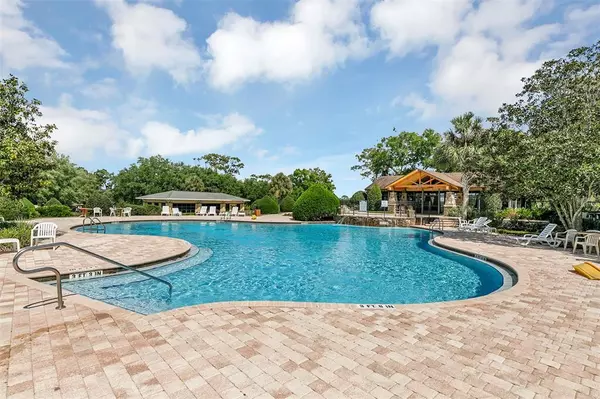For more information regarding the value of a property, please contact us for a free consultation.
33507 TERRAGONA DR Sorrento, FL 32776
Want to know what your home might be worth? Contact us for a FREE valuation!

Our team is ready to help you sell your home for the highest possible price ASAP
Key Details
Sold Price $420,000
Property Type Single Family Home
Sub Type Single Family Residence
Listing Status Sold
Purchase Type For Sale
Square Footage 2,656 sqft
Price per Sqft $158
Subdivision Sorrento Hills Ph 03
MLS Listing ID O6017473
Sold Date 06/07/22
Bedrooms 4
Full Baths 2
Half Baths 1
HOA Fees $101/qua
HOA Y/N Yes
Year Built 2006
Annual Tax Amount $4,285
Lot Size 9,147 Sqft
Acres 0.21
Property Description
Welcome home to Sorrento Springs. A beautiful, Master Planned Community, carefully designed for you
and your family’s enjoyment of a boundless myriad of amenities. The 24-hour guard-manned and gated
community is home to the spectacular Eagle Dunes golf course. From a community pool, tennis courts,
basketball courts and everything in between. The best of all about this home, is that it is just a two-minute walk to
any community amenity. Inside your home you’ll find travertine tile in all wet areas, including all bathrooms, laundry room, foyer,
and kitchen. The living and family spaces downstairs have brand new luxury vinyl in the new and popular
grey tones and comes complete with a built-in surround sound system, compatible with any home
theatre hub. All bathrooms and the kitchen are outfitted with granite countertops and undermount
sinks. The home also features several decorative niches and designed ceilings and has additional storage
under the stairs. Don’t forget to take in the height of the ceilings throughout the home as they surely
add to the speciousness of the home and the feeling of a great open concept floor plan. If you are a
cook, you will enjoy the upgraded kitchen with stainless appliances and 42 inch real-wood cabinetry. The
kitchen consists of slow-closing espresso shaker cabinets with plenty of storage space and a walk-in
pantry, and comes inclusive of an oven, microwave, dishwasher, garbage disposal, and refrigerator.
Upstairs is plush and comfortable carpet that is in near perfect condition. At over 2600 square feet, this
two-story masterpiece will simply make you fall in love. If you need convincing of this home’s appeal,
head straight upstairs to the family-room-sized master bedroom where we can certainly guarantee that
you have never seen a master bedroom of this size. The master bedroom has enough space to set up a
sectional couch in front of your flat screen TV, while still having plenty of room for your bed, dressers,
and nightstands. The master bedroom walk-in closet and master bath also spare no wants or desires.
Also oversized, the master bathroom comes complete with a walk-in shower with glass shower doors,
complete with travertine tiling and decorative listello. The walk-in closet has enough space for both his
and hers clothing, as well as space for some seating and/or island. The remaining 3 bedrooms and 1 and
½ bath in this home also provides oversized spaces that are a perfect fit for any size family, and the
much-needed room for any growing family.
Mechanicals are in exceptional condition with an AC system by Carrier, that comes along with an Ecobee
Bluetooth, and app accessible operating system and the AC has been maintained with annual cleanings. The power bill in this well-insulated home runs at about $250 per month in the hottest summer.
With this golf course community, you will enjoy a round of golf any day of the week and if you aren’t a
fan, you will still love the lifestyle that embraces the “golf cart district” appeal of many Central Florida
communities. On every first Thursday of the month, you can hop in your golf cart and head up to the
Food Truck extravaganza that happens right in the heart of the community. You can also hit movie night
on the golf course whenever there is a screening of your favorite movie. You will love it!
Location
State FL
County Lake
Community Sorrento Hills Ph 03
Zoning PUD
Rooms
Other Rooms Family Room, Inside Utility
Interior
Interior Features Cathedral Ceiling(s), Ceiling Fans(s), Eat-in Kitchen, High Ceilings, Kitchen/Family Room Combo, Living Room/Dining Room Combo, Open Floorplan, Solid Surface Counters, Split Bedroom, Tray Ceiling(s), Vaulted Ceiling(s), Walk-In Closet(s)
Heating Central, Electric
Cooling Central Air
Flooring Carpet, Ceramic Tile
Fireplace false
Appliance Dishwasher, Disposal, Electric Water Heater, Microwave, Range, Refrigerator
Laundry Inside
Exterior
Exterior Feature Irrigation System, Sliding Doors
Garage Spaces 2.0
Community Features Deed Restrictions, Fitness Center, Gated, Golf Carts OK, Golf, Playground, Pool, Sidewalks, Tennis Courts
Utilities Available BB/HS Internet Available, Cable Available, Public, Street Lights
Amenities Available Fitness Center, Gated, Playground, Recreation Facilities
Waterfront false
View Golf Course, Trees/Woods
Roof Type Shingle
Porch Covered, Deck, Patio, Porch
Attached Garage true
Garage true
Private Pool No
Building
Lot Description On Golf Course
Entry Level Two
Foundation Slab
Lot Size Range 0 to less than 1/4
Sewer Public Sewer
Water Public
Structure Type Block, Stucco
New Construction false
Schools
Elementary Schools Sorrento Elementary
Middle Schools Mount Dora Middle
High Schools Mount Dora High
Others
Pets Allowed Yes
HOA Fee Include Pool, Escrow Reserves Fund, Recreational Facilities
Senior Community No
Ownership Fee Simple
Monthly Total Fees $101
Acceptable Financing Cash, Conventional, FHA, VA Loan
Membership Fee Required Required
Listing Terms Cash, Conventional, FHA, VA Loan
Special Listing Condition None
Read Less

© 2024 My Florida Regional MLS DBA Stellar MLS. All Rights Reserved.
Bought with CHARLES RUTENBERG REALTY ORLANDO
Learn More About LPT Realty





