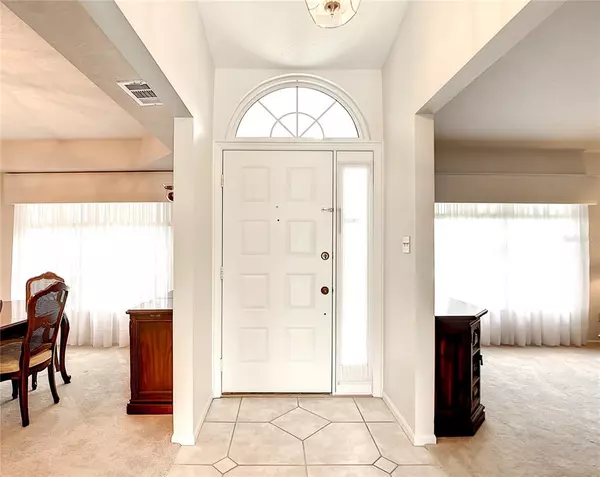For more information regarding the value of a property, please contact us for a free consultation.
2821 GULF WINDS CT Oviedo, FL 32765
Want to know what your home might be worth? Contact us for a FREE valuation!

Our team is ready to help you sell your home for the highest possible price ASAP
Key Details
Sold Price $485,000
Property Type Single Family Home
Sub Type Single Family Residence
Listing Status Sold
Purchase Type For Sale
Square Footage 2,017 sqft
Price per Sqft $240
Subdivision Stillwater Ph 2
MLS Listing ID T3372278
Sold Date 06/08/22
Bedrooms 4
Full Baths 2
Half Baths 1
Construction Status Inspections
HOA Fees $21/ann
HOA Y/N Yes
Originating Board Stellar MLS
Year Built 1988
Annual Tax Amount $1,026
Lot Size 0.270 Acres
Acres 0.27
Lot Dimensions 90 x 130
Property Description
Welcome to Stillwater Subdivision! This beautiful 4 bedroom, 2 1/2 bath well-maintained home sits on just over a 1/4 acre lot with lush mature trees and landscaping. New Roof installed in 2018 with 25 year warranty. New Gutters installed in 2018, Air Conditioning and thermostat are still under Warranty, All Windows and Sliding Glass Doors are Vinyl and Double Paned. This home features a formal living and dining room with trey ceiling directly off the front foyer. Family room has a vaulted ceiling, wood burning fireplace and sliding glass doors that opens up to the patio. Kitchen features all stainless appliances. The spacious master bedroom and bath are located on the first floor, with walk-in closet, double vanity sink and a walk-in shower. Three generous size bedrooms upstairs. This wonderful community is minutes to UCF, Siemens and The Quadrangle. Zoned for very desirable Seminole County Schools and a super low HOA.
Location
State FL
County Seminole
Community Stillwater Ph 2
Zoning R-1AA
Rooms
Other Rooms Inside Utility
Interior
Interior Features Ceiling Fans(s), High Ceilings, Master Bedroom Main Floor, Walk-In Closet(s)
Heating Central
Cooling Central Air
Flooring Carpet, Tile
Fireplace false
Appliance Dishwasher, Disposal, Dryer, Electric Water Heater, Ice Maker, Microwave, Range, Refrigerator, Washer
Exterior
Exterior Feature Irrigation System, Lighting, Rain Gutters, Sidewalk, Sliding Doors
Garage Driveway, Garage Door Opener
Garage Spaces 2.0
Fence Fenced
Utilities Available Cable Connected, Electricity Connected, Sewer Connected, Sprinkler Meter, Street Lights, Water Connected
Waterfront false
Roof Type Shingle
Porch Patio
Parking Type Driveway, Garage Door Opener
Attached Garage true
Garage true
Private Pool No
Building
Entry Level Two
Foundation Slab
Lot Size Range 1/4 to less than 1/2
Sewer Public Sewer
Water Public
Architectural Style Traditional
Structure Type Block, Stucco
New Construction false
Construction Status Inspections
Schools
Elementary Schools Carillon Elementary
Middle Schools Jackson Heights Middle
High Schools Hagerty High
Others
Pets Allowed Yes
Senior Community No
Ownership Fee Simple
Monthly Total Fees $21
Acceptable Financing Cash, Conventional, FHA, VA Loan
Membership Fee Required Required
Listing Terms Cash, Conventional, FHA, VA Loan
Special Listing Condition None
Read Less

© 2024 My Florida Regional MLS DBA Stellar MLS. All Rights Reserved.
Bought with KELLER WILLIAMS CLASSIC
Learn More About LPT Realty





