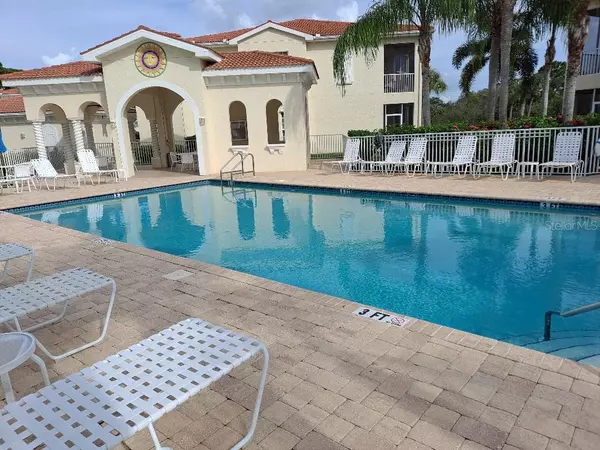For more information regarding the value of a property, please contact us for a free consultation.
1907 RAVINIA CIR #1907 Venice, FL 34292
Want to know what your home might be worth? Contact us for a FREE valuation!

Our team is ready to help you sell your home for the highest possible price ASAP
Key Details
Sold Price $379,000
Property Type Condo
Sub Type Condominium
Listing Status Sold
Purchase Type For Sale
Square Footage 1,439 sqft
Price per Sqft $263
Subdivision Ravinia
MLS Listing ID T3365050
Sold Date 06/15/22
Bedrooms 3
Full Baths 2
Construction Status Inspections
HOA Fees $303/mo
HOA Y/N Yes
Year Built 2005
Annual Tax Amount $1,644
Property Description
Beautifully furnished 2 bedroom, 2 bath+ den (can be 3rd bedroom) condo in quiet development of Ravinia. Unit is being sold turnkey. The owner is only taking clothes and personal items. The 2nd floor unit on Capri Isles Golf Course has an open floor plan with a beautiful preserve and pond view from the lanai. A one car garage and additional parking space comes with the condo, with additional parking at the heated community pool. The unit has a queen size bed in each bedroom with matching furniture and a TV. There is a wall mounted 65 inch TV in the living room. The kitchen has granite counter tops to go along with stainless steel appliances. Other interior features include ceiling fans, crown molding, and 10 ft. ceilings. Condo has new AC installed in2020, and exterior buildings were painted in 2021. The complex is pet friendly(1 dog and/or 2 cats). The low monthly maintenance fee is $303, which includes exterior insurance, lawn maintenance, and a fully funded reserve budget for future improvements. The condo is 4 miles from the beach and Gulf of Mexico. Minutes away is historic downtown Venice Island with a variety of restaurants and shopping. Many championship golf courses are located in the Venice area.
Location
State FL
County Sarasota
Community Ravinia
Zoning PUD
Rooms
Other Rooms Inside Utility
Interior
Interior Features Cathedral Ceiling(s), Ceiling Fans(s), Crown Molding, Eat-in Kitchen, High Ceilings, Living Room/Dining Room Combo, Solid Surface Counters, Thermostat, Walk-In Closet(s), Window Treatments
Heating Electric, Exhaust Fan, Heat Pump
Cooling Central Air
Flooring Carpet, Laminate, Tile
Furnishings Furnished
Fireplace false
Appliance Convection Oven, Cooktop, Dishwasher, Disposal, Dryer, Electric Water Heater, Exhaust Fan, Freezer, Ice Maker, Microwave, Range, Range Hood, Refrigerator, Washer
Laundry Inside, Laundry Closet, Laundry Room
Exterior
Exterior Feature Balcony, Irrigation System, Rain Gutters, Sidewalk, Sliding Doors
Garage Assigned, Common, Garage Door Opener, Guest
Garage Spaces 1.0
Pool Child Safety Fence, Gunite, Heated, In Ground, Lighting, Outside Bath Access, Tile
Community Features Irrigation-Reclaimed Water, No Truck/RV/Motorcycle Parking, Pool, Sidewalks
Utilities Available BB/HS Internet Available, Cable Available, Electricity Connected, Fire Hydrant, Sewer Connected, Sprinkler Recycled, Underground Utilities
Amenities Available Pool
Waterfront false
View Y/N 1
View Trees/Woods
Roof Type Tile
Porch Enclosed, Front Porch, Screened
Parking Type Assigned, Common, Garage Door Opener, Guest
Attached Garage false
Garage true
Private Pool No
Building
Lot Description Conservation Area, Level, On Golf Course, Sidewalk, Street One Way, Paved
Story 2
Entry Level One
Foundation Slab
Sewer Public Sewer
Water None
Structure Type Block, Stucco
New Construction false
Construction Status Inspections
Others
Pets Allowed Size Limit
HOA Fee Include Pool, Escrow Reserves Fund, Insurance, Maintenance Structure, Maintenance Grounds, Maintenance, Management, Pest Control, Pool, Trash
Senior Community No
Pet Size Small (16-35 Lbs.)
Ownership Condominium
Monthly Total Fees $303
Acceptable Financing Cash, Conventional, FHA, VA Loan
Membership Fee Required Required
Listing Terms Cash, Conventional, FHA, VA Loan
Num of Pet 1
Special Listing Condition None
Read Less

© 2024 My Florida Regional MLS DBA Stellar MLS. All Rights Reserved.
Bought with BERKSHIRE HATHAWAY HOMESERVICE
Learn More About LPT Realty





