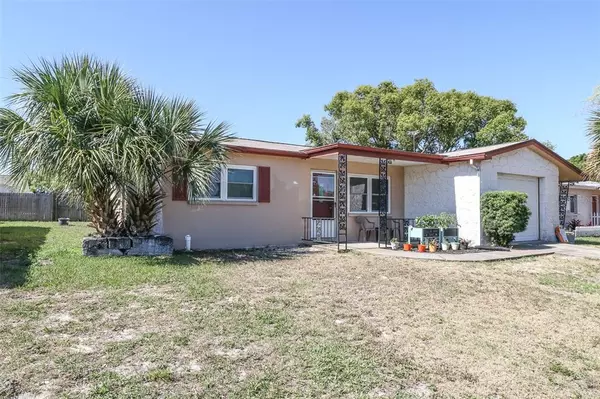For more information regarding the value of a property, please contact us for a free consultation.
8226 MONARCH DR Port Richey, FL 34668
Want to know what your home might be worth? Contact us for a FREE valuation!

Our team is ready to help you sell your home for the highest possible price ASAP
Key Details
Sold Price $223,000
Property Type Single Family Home
Sub Type Single Family Residence
Listing Status Sold
Purchase Type For Sale
Square Footage 990 sqft
Price per Sqft $225
Subdivision The Lakes
MLS Listing ID W7845129
Sold Date 06/17/22
Bedrooms 2
Full Baths 2
Construction Status Inspections
HOA Y/N No
Year Built 1982
Annual Tax Amount $992
Lot Size 5,227 Sqft
Acres 0.12
Property Description
This well taking care of 2/2 with NEWER ROOF, and A/C that's only 4 years old, WITH TRANSFERABLE WARRANTY UP TO 10 YEARS OF INSTULATION. This home features a large open floor plan with plenty of light. ! The Dining room is located just off of the kitchen with access to the back patio. The kitchen features plenty of counter space for all your cooking needs. Walk through the kitchen and into the large screened in back patio that has been re-screened. The bedrooms are a good size, and Master has Large walk in Closet, and own bathroom. The second bathroom has been beautifully remodeled with great taste. To top it all off they had replaced this home with new Thermal pane hurricane proof windows. To perfect this home they added new thermostat with temperature censors in all major living areas. This home has no HOA, NO FLOOD ZONE. Perfect location to schools, restaurants, hospitals, entrainment, beaches and easy access to freeway.
Location
State FL
County Pasco
Community The Lakes
Zoning R3
Interior
Interior Features Ceiling Fans(s), Central Vaccum, Kitchen/Family Room Combo, Living Room/Dining Room Combo, Master Bedroom Main Floor, Open Floorplan, Walk-In Closet(s), Window Treatments
Heating Central
Cooling Central Air
Flooring Carpet, Ceramic Tile, Linoleum
Fireplace false
Appliance Cooktop, Dishwasher, Disposal, Dryer, Exhaust Fan, Freezer, Ice Maker, Microwave, Range, Range Hood, Refrigerator, Washer
Exterior
Exterior Feature Fence, Sidewalk
Garage Spaces 1.0
Pool Above Ground, Auto Cleaner
Utilities Available BB/HS Internet Available, Cable Available, Cable Connected, Electricity Available, Electricity Connected, Phone Available, Private, Public, Sewer Available, Sewer Connected, Street Lights, Underground Utilities, Water Available, Water Connected
Waterfront false
Roof Type Shingle
Attached Garage true
Garage true
Private Pool Yes
Building
Story 1
Entry Level One
Foundation Slab
Lot Size Range 0 to less than 1/4
Sewer Public Sewer
Water Public, Well
Structure Type Stucco
New Construction false
Construction Status Inspections
Schools
Elementary Schools Fox Hollow Elementary-Po
Middle Schools Bayonet Point Middle-Po
High Schools Fivay High-Po
Others
Pets Allowed Yes
Senior Community No
Ownership Fee Simple
Acceptable Financing Cash, Conventional, FHA, VA Loan
Listing Terms Cash, Conventional, FHA, VA Loan
Special Listing Condition None
Read Less

© 2024 My Florida Regional MLS DBA Stellar MLS. All Rights Reserved.
Bought with 1% LISTS CENTRAL FLORIDA
Learn More About LPT Realty





