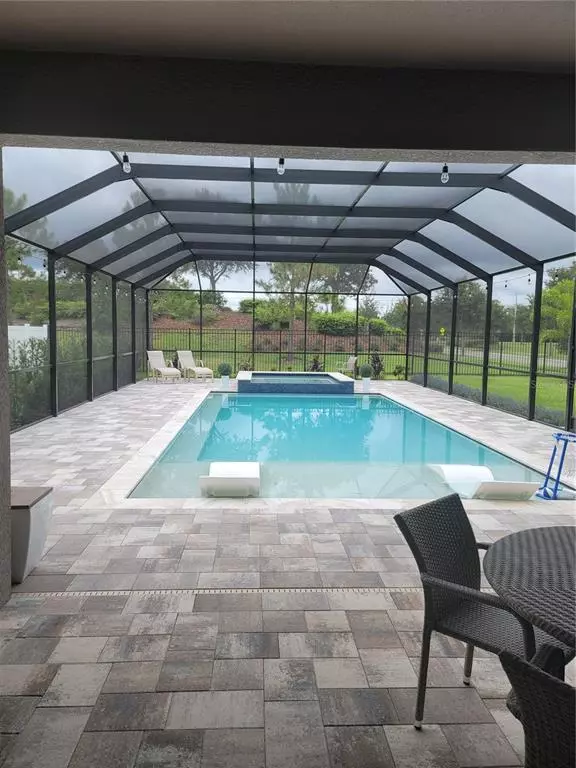For more information regarding the value of a property, please contact us for a free consultation.
12116 NIGHT JASMINE CV Riverview, FL 33579
Want to know what your home might be worth? Contact us for a FREE valuation!

Our team is ready to help you sell your home for the highest possible price ASAP
Key Details
Sold Price $600,000
Property Type Single Family Home
Sub Type Single Family Residence
Listing Status Sold
Purchase Type For Sale
Square Footage 2,393 sqft
Price per Sqft $250
Subdivision 9Eg | Triple Creek Phase 1 Village A
MLS Listing ID T3378053
Sold Date 06/28/22
Bedrooms 4
Full Baths 3
HOA Fees $5/ann
HOA Y/N Yes
Originating Board Stellar MLS
Year Built 2021
Annual Tax Amount $4,475
Lot Size 0.260 Acres
Acres 0.26
Property Description
Why wait for new construction?? This gorgeous Mattamy Home Coquina Model was completed in March of 2021 and the owner didn't stop there. This four bedroom, three full bathrooms plus a designated office/den features a three way split floorplan and offers over $140k in completed upgrades after builder completed home. Which includes an oasis of a pool area with sun deck, water and lighting features and large spa tub that flows into pool, brand new pool cage and pavers, lovely landscaping and all the lighting was upgraded along with rain gutters added. Corner property on a cul de sac, privacy fencing to the one neighbor and wrought iron fencing around the other sides to enjoy the views of nature from your backyard.
The desirable community of Triple Creek holds so many amenities, fitness center, basketball courts, swimming pools, dog parks, walking trails, and playgrounds. All in proximity to schools, houses of worship, shopping, dining, and about 30-ish minutes to Downtown Tampa to live where Champions Play!
Location
State FL
County Hillsborough
Community 9Eg | Triple Creek Phase 1 Village A
Zoning PD
Rooms
Other Rooms Den/Library/Office, Inside Utility
Interior
Interior Features Kitchen/Family Room Combo, Window Treatments, Open Floorplan, Split Bedroom, Stone Counters, Vaulted Ceiling(s), Walk-In Closet(s), Smart Home
Heating Central, Electric
Cooling Central Air
Flooring Carpet, Ceramic Tile, Vinyl
Fireplace false
Appliance Built-In Oven, Cooktop, Dishwasher, Disposal, Dryer, Electric Water Heater, Microwave, Refrigerator, Washer
Laundry Inside, Laundry Room
Exterior
Exterior Feature Hurricane Shutters, Irrigation System, Lighting, Rain Gutters, Sidewalk, Sliding Doors
Garage Driveway, Garage Door Opener, Tandem
Garage Spaces 3.0
Fence Fenced, Other
Pool In Ground, Lighting
Community Features Deed Restrictions, Golf Carts OK, Park, Playground, Pool, Sidewalks, Tennis Courts
Utilities Available BB/HS Internet Available, Cable Available, Electricity Available, Electricity Connected, Phone Available, Public, Sewer Available, Sewer Connected, Water Available, Water Connected
Amenities Available Basketball Court, Clubhouse, Park, Playground, Tennis Court(s)
Waterfront false
View Y/N 1
View Garden, Pool
Roof Type Shingle
Porch Patio, Rear Porch, Screened
Attached Garage true
Garage true
Private Pool Yes
Building
Lot Description Corner Lot, Cul-De-Sac, City Limits, In County, Level, Sidewalk, Paved
Story 1
Entry Level One
Foundation Slab
Lot Size Range 1/4 to less than 1/2
Builder Name Mattamy Homes
Sewer Public Sewer
Water Public
Architectural Style Contemporary
Structure Type Block, Stone, Stucco
New Construction false
Schools
Elementary Schools Warren Hope Dawson Elementary
Middle Schools Barrington Middle
High Schools Sumner High School
Others
Pets Allowed Yes
Senior Community No
Ownership Fee Simple
Monthly Total Fees $5
Acceptable Financing Cash, Conventional, FHA, VA Loan
Membership Fee Required Required
Listing Terms Cash, Conventional, FHA, VA Loan
Special Listing Condition None
Read Less

© 2024 My Florida Regional MLS DBA Stellar MLS. All Rights Reserved.
Bought with GREEN STAR REALTY, INC.
Learn More About LPT Realty





