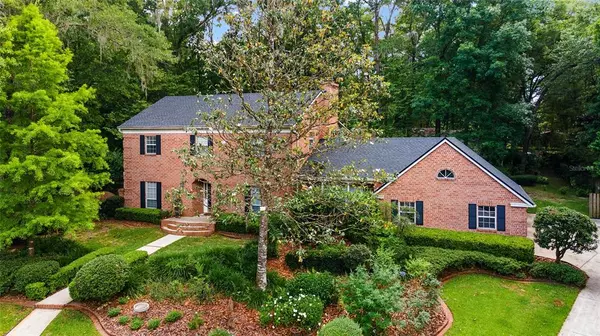For more information regarding the value of a property, please contact us for a free consultation.
6607 NW 44TH PL Gainesville, FL 32606
Want to know what your home might be worth? Contact us for a FREE valuation!

Our team is ready to help you sell your home for the highest possible price ASAP
Key Details
Sold Price $630,000
Property Type Single Family Home
Sub Type Single Family Residence
Listing Status Sold
Purchase Type For Sale
Square Footage 3,305 sqft
Price per Sqft $190
Subdivision Emerald Woods Ii
MLS Listing ID GC505237
Sold Date 07/01/22
Bedrooms 4
Full Baths 3
Construction Status Inspections
HOA Fees $2/ann
HOA Y/N Yes
Originating Board Stellar MLS
Year Built 1985
Annual Tax Amount $6,571
Lot Size 0.360 Acres
Acres 0.36
Property Description
Roll into SUMMER with your POOL home on a cul-du-sac! This 3305 sq ft 2-story BRICK home built in 1985 looks and feels like a storybook family home from walking up the tiered front walkway to the stairs in the spacious front foyer, Entertaining here is easy! The renovated kitchen boasts granite counters, extensive wood cabinets, stainless steel appliances including a built in wine cooler, a spacious island with farmhouse sink, cleverly hidden storage cabinets and a 3 stool bar top. A small dine in kitchenette adds more seating and the pantry allows for even more food storage. The family room with built-ins and a wood fireplace is large enough to host family and friends and even includes a small table for daily dining. Two sets of sliding doors in the family room overlook the under roof porch and rounded pool, as well ask, luscious privacy bushes and fenced backyard. The front dining room includes a bar area perfect for holiday or any day parties. Completing the the first floors is a living room, full bedroom overlooking a front exterior porch, and adjoining full recently renovated bathroom and an indoor laundry room with laundry tub and above cabinets. Large windows with blinds are abundant in every area of the home, allowing natural light to stream in. Wood floors were installed throughout expect bathrooms and bedrooms. The oversized 2 car garage includes cabinets, closets, and a door to the backyard. Walk upstairs to two bedrooms and a renovated Jack and Jill bathroom. One bedroom includes an en-suite room perfect for an extra family member, guest, or study/flex room. The master spacious bedroom has two separate closets, a fireplace, en-suite used as an office overlooking the mature backyard landscaping and a recently renovated bathroom with a large walk-in shower. There are so many beautiful, welcoming features in this home. A few other features include a BRAND NEW ROOF, Summer kitchen with gas grill, and a gas pool heater. This is a perfect established NW Gainesville location zoned for A-rated schools and only a Voluntary $30 per year HOA. Come by and take a peak! You won’t be disappointed!
Location
State FL
County Alachua
Community Emerald Woods Ii
Zoning R-1A
Rooms
Other Rooms Attic, Bonus Room, Family Room, Florida Room, Formal Dining Room Separate, Formal Living Room Separate, Inside Utility
Interior
Interior Features Attic Fan, Ceiling Fans(s), Crown Molding, Dry Bar, Eat-in Kitchen, High Ceilings, Kitchen/Family Room Combo, Skylight(s), Solid Surface Counters, Solid Wood Cabinets, Split Bedroom, Thermostat
Heating Central
Cooling Central Air
Flooring Carpet, Ceramic Tile, Laminate, Linoleum, Tile, Wood
Fireplaces Type Family Room, Master Bedroom, Wood Burning
Fireplace true
Appliance Convection Oven, Dishwasher, Disposal, Exhaust Fan, Microwave, Range, Wine Refrigerator
Laundry Inside, Laundry Room
Exterior
Exterior Feature Fence, Irrigation System, Lighting, Outdoor Grill, Outdoor Kitchen, Rain Gutters, Sliding Doors
Garage Curb Parking, Driveway, Garage Door Opener, Garage Faces Side, Ground Level, Oversized, Workshop in Garage
Garage Spaces 2.0
Fence Chain Link, Other, Wood
Pool Above Ground, Child Safety Fence, Deck, Gunite, Heated, In Ground, Lighting, Tile
Utilities Available BB/HS Internet Available, Cable Connected, Electricity Connected, Fire Hydrant, Phone Available, Propane, Public, Sewer Connected, Street Lights, Underground Utilities, Water Connected
Waterfront false
View Garden, Pool, Trees/Woods
Roof Type Shingle
Porch Covered, Patio
Attached Garage true
Garage true
Private Pool Yes
Building
Lot Description Cul-De-Sac, In County, Paved
Story 2
Entry Level Two
Foundation Slab
Lot Size Range 1/4 to less than 1/2
Sewer Public Sewer
Water Public
Architectural Style Colonial
Structure Type Brick
New Construction false
Construction Status Inspections
Schools
Elementary Schools Meadowbrook Elementary School-Al
Middle Schools Fort Clarke Middle School-Al
High Schools F. W. Buchholz High School-Al
Others
Pets Allowed Yes
Senior Community No
Ownership Fee Simple
Monthly Total Fees $2
Membership Fee Required Optional
Special Listing Condition None
Read Less

© 2024 My Florida Regional MLS DBA Stellar MLS. All Rights Reserved.
Bought with COLDWELL BANKER M.M. PARRISH, REALTORS
Learn More About LPT Realty





