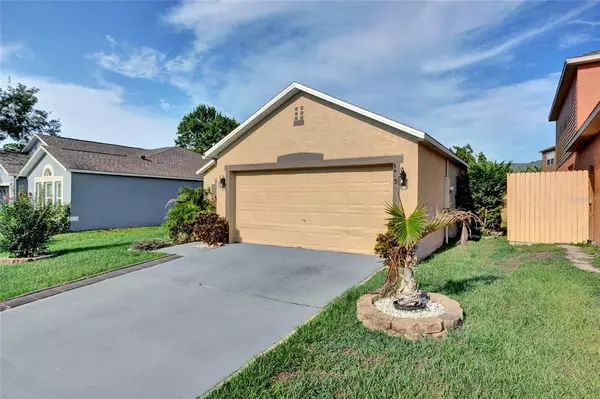For more information regarding the value of a property, please contact us for a free consultation.
6413 POMEROY CIR Orlando, FL 32810
Want to know what your home might be worth? Contact us for a FREE valuation!

Our team is ready to help you sell your home for the highest possible price ASAP
Key Details
Sold Price $360,000
Property Type Single Family Home
Sub Type Single Family Residence
Listing Status Sold
Purchase Type For Sale
Square Footage 1,465 sqft
Price per Sqft $245
Subdivision Westlake Unit 2
MLS Listing ID O6029337
Sold Date 07/05/22
Bedrooms 3
Full Baths 2
Construction Status Inspections
HOA Fees $27/ann
HOA Y/N Yes
Originating Board Stellar MLS
Year Built 1999
Annual Tax Amount $3,377
Lot Size 6,098 Sqft
Acres 0.14
Lot Dimensions x
Property Description
Ideally Located and Spacious Home in Northwest Orlando! Situated in a sought-after area only minutes from multiple schools and restaurants, this 3BR/2BA, 1,465sqft residence charms with a warm exterior color scheme, tidy tropical landscaping, and a double-wide paved driveway. Uniquely fashioned with a rustic vibe, the openly flowing interior has gleaming floors, a Southwestern-inspired color scheme, tons of natural light, an openly flowing floorplan, high vaulted ceilings, and a living room with a delightful feature wall. Equipped for quick meal prep, the kitchen includes wood cabinetry, granite countertops, stainless-steel appliances, an electric range/oven, a built-in microwave, a dishwasher, a refrigerator, a breakfast bar, and a dining area. Beautiful and peaceful mornings are discovered in the fully screened patio with abundant natural light and cool breezes. Perfect for entertaining and weekend barbeques, the fully fenced backyard has ample room for grilling and hanging out with guests! Marvelously sized, the primary bedroom features a large closet and an en suite. Both guest bedrooms are comfortably sized for daily living, while they may also accommodate the needs of a home office or fitness studio. Other features: attached 2-car garage, laundry area, storage throughout, quick 13-mile drive from Downtown Orlando, only 30-miles from Walt Disney World Resort, close to shopping, restaurants, entertainment, and schools, and so much more! Call now to schedule your private tour!
Location
State FL
County Orange
Community Westlake Unit 2
Zoning R-L-D
Rooms
Other Rooms Great Room
Interior
Interior Features Cathedral Ceiling(s), Ceiling Fans(s), Eat-in Kitchen, Living Room/Dining Room Combo, Split Bedroom, Vaulted Ceiling(s), Walk-In Closet(s)
Heating Central
Cooling Central Air
Flooring Carpet, Ceramic Tile
Fireplace false
Appliance Dishwasher, Electric Water Heater, Range, Range Hood, Refrigerator
Exterior
Exterior Feature Rain Gutters, Sidewalk
Garage Driveway, Garage Door Opener
Garage Spaces 2.0
Fence Wood
Community Features Park, Playground
Utilities Available Cable Available, Electricity Connected, Public
Amenities Available Park, Playground
Waterfront false
View Trees/Woods
Roof Type Shingle
Porch Deck, Patio, Porch, Screened
Parking Type Driveway, Garage Door Opener
Attached Garage true
Garage true
Private Pool No
Building
Lot Description Near Public Transit, Paved
Entry Level One
Foundation Slab
Lot Size Range 0 to less than 1/4
Sewer Public Sewer
Water Public
Architectural Style Traditional
Structure Type Block, Stucco
New Construction false
Construction Status Inspections
Schools
Elementary Schools Lakeville Elem
Middle Schools Piedmont Lakes Middle
High Schools Wekiva High
Others
Pets Allowed Yes
Senior Community No
Ownership Fee Simple
Monthly Total Fees $27
Acceptable Financing Cash, Conventional, FHA, VA Loan
Membership Fee Required Required
Listing Terms Cash, Conventional, FHA, VA Loan
Num of Pet 2
Special Listing Condition None
Read Less

© 2024 My Florida Regional MLS DBA Stellar MLS. All Rights Reserved.
Bought with LA ROSA REALTY LAKE NONA INC
Learn More About LPT Realty





