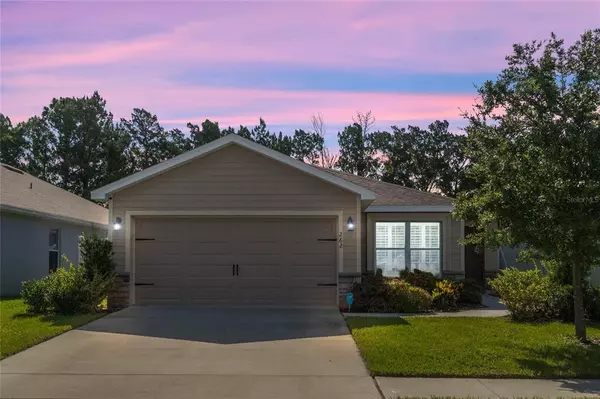For more information regarding the value of a property, please contact us for a free consultation.
262 SANDESTIN DR Haines City, FL 33844
Want to know what your home might be worth? Contact us for a FREE valuation!

Our team is ready to help you sell your home for the highest possible price ASAP
Key Details
Sold Price $310,000
Property Type Single Family Home
Sub Type Single Family Residence
Listing Status Sold
Purchase Type For Sale
Square Footage 1,320 sqft
Price per Sqft $234
Subdivision Grove At Highland Meadows
MLS Listing ID O6032784
Sold Date 07/18/22
Bedrooms 3
Full Baths 2
Construction Status Financing
HOA Fees $8/ann
HOA Y/N Yes
Originating Board Stellar MLS
Year Built 2018
Annual Tax Amount $3,790
Lot Size 6,098 Sqft
Acres 0.14
Property Description
With a backyard perfect for your summer barbeques, this newer 4 year old home is ready for you! EXPLORE THE HOME WITH THE WALK THRU LINK. With a floorplan perfect for comfort as well as entertaining, the HIGH CEILINGS and spacious open floorplan will catch your eye the moment you step in. The kitchen has ample space for prepping meals to serve up at your breakfast bar or the adjacent dining space. And with the kitchen open to the family room, you’ll never miss a beat with family or a moment of the game with this floorplan. Step out to the covered patio to enjoy your morning coffee in your FENCED BACKYARD with no rear neighbors. An area for comfortable outdoor furniture awaits, as well as green lawn for the furry friends and little ones to play. Back inside, the split floorplan of the house offers a large primary bedroom with WALK-IN CLOSET and ensuite bathroom with step-in shower on one side of the house and two secondary bedrooms and a full bath on the other. The house is move-in ready and has great features including: Builder-installed electrical outlets in the soffits for hanging holiday lights, gorgeous PLANTATION SHUTTERS throughout the house, ceiling fans, STAINLESS STEEL FRIDGE, and washer & dryer are included, in addition to Smart Homes features that include doorbell, cameras, thermostat and more. The community enjoys a low annual HOA fee, yet offers a pool, playground, and dog park for you to enjoy. With a location close to the great shops and restaurants at Posner Park, and 20 minutes to the Disney tourism area, you’ve got all the best of Central Florida at your fingertips!
Location
State FL
County Polk
Community Grove At Highland Meadows
Interior
Interior Features High Ceilings, Kitchen/Family Room Combo, Open Floorplan, Split Bedroom
Heating Central, Electric
Cooling Central Air
Flooring Carpet, Ceramic Tile, Vinyl
Fireplace false
Appliance Dishwasher, Dryer, Microwave, Range, Refrigerator, Washer
Laundry Laundry Room
Exterior
Exterior Feature Fence, Irrigation System
Garage Spaces 2.0
Community Features Park, Playground, Pool
Utilities Available Public
Amenities Available Park, Playground, Pool
Waterfront false
Roof Type Shingle
Porch Covered, Patio
Attached Garage true
Garage true
Private Pool No
Building
Entry Level One
Foundation Slab
Lot Size Range 0 to less than 1/4
Sewer Public Sewer
Water Public
Architectural Style Florida
Structure Type Block, Stucco
New Construction false
Construction Status Financing
Others
Pets Allowed Yes
Senior Community No
Ownership Fee Simple
Monthly Total Fees $8
Acceptable Financing Cash, Conventional, FHA, VA Loan
Membership Fee Required Required
Listing Terms Cash, Conventional, FHA, VA Loan
Special Listing Condition None
Read Less

© 2024 My Florida Regional MLS DBA Stellar MLS. All Rights Reserved.
Bought with KELLER WILLIAMS CLASSIC
Learn More About LPT Realty





