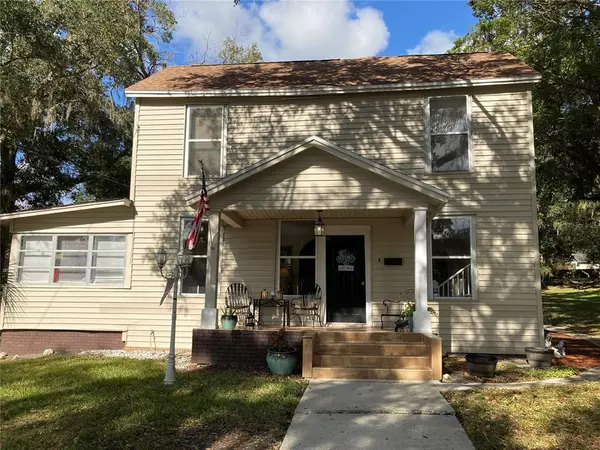For more information regarding the value of a property, please contact us for a free consultation.
403 E JEFFERSON ST S Brooksville, FL 34601
Want to know what your home might be worth? Contact us for a FREE valuation!

Our team is ready to help you sell your home for the highest possible price ASAP
Key Details
Sold Price $275,000
Property Type Single Family Home
Sub Type Single Family Residence
Listing Status Sold
Purchase Type For Sale
Square Footage 2,004 sqft
Price per Sqft $137
Subdivision Saxons Add To Brooksville
MLS Listing ID W7840282
Sold Date 07/29/22
Bedrooms 3
Full Baths 2
Construction Status Financing,Inspections
HOA Y/N No
Originating Board Stellar MLS
Year Built 1948
Annual Tax Amount $3,943
Lot Size 1.070 Acres
Acres 1.07
Property Description
The fantastic opportunity of this size lot to live, play and work downtown! Brooksville, Your dream home or possibly convert to a business on a beautiful 1.10 acres with 26,366 sqft slated for commercial use in the city of Brooksville. Walking distance to county courthouse Municipal building and City hall, public library, and more. Brooksville where history and southern charm meet the modern world with great dining choices, local entertainment, shopping, and awesome events! with plenty of parking, The Site also has a concrete pad out back for an RV, Boat, and other recreations toys. The property is priced to sell and won't last long! View virtual tour of the home and Property!
Location
State FL
County Hernando
Community Saxons Add To Brooksville
Zoning RESI
Direction S
Rooms
Other Rooms Attic, Florida Room, Formal Dining Room Separate, Loft, Storage Rooms
Interior
Interior Features Eat-in Kitchen, High Ceilings, Master Bedroom Main Floor, Solid Wood Cabinets, Walk-In Closet(s)
Heating Central, Electric
Cooling Central Air, Wall/Window Unit(s)
Flooring Carpet, Laminate, Linoleum, Vinyl, Wood
Furnishings Unfurnished
Fireplace false
Appliance Dishwasher, Dryer, Electric Water Heater, Microwave, Range, Refrigerator, Washer
Laundry Corridor Access, Inside, Laundry Room
Exterior
Exterior Feature Lighting, Rain Gutters, Sidewalk, Storage
Garage Spaces 2.0
Fence Chain Link
Utilities Available Cable Available, Cable Connected, Electricity Connected, Fire Hydrant, Sewer Connected, Street Lights, Water Connected
Waterfront false
View Y/N 1
Water Access 1
Water Access Desc Creek
View City, Trees/Woods
Roof Type Shingle
Porch Porch
Attached Garage false
Garage true
Private Pool No
Building
Lot Description Cleared, City Limits, In County, Level, Oversized Lot, Sidewalk, Paved
Story 2
Entry Level Two
Foundation Crawlspace
Lot Size Range 1 to less than 2
Sewer Public Sewer
Water Public
Architectural Style Traditional
Structure Type Vinyl Siding, Wood Frame
New Construction false
Construction Status Financing,Inspections
Schools
Elementary Schools Hernando Elementary
High Schools Central High School
Others
Pets Allowed Yes
Senior Community No
Ownership Fee Simple
Acceptable Financing Cash, Conventional, FHA, VA Loan
Listing Terms Cash, Conventional, FHA, VA Loan
Special Listing Condition None
Read Less

© 2024 My Florida Regional MLS DBA Stellar MLS. All Rights Reserved.
Bought with CHARLES RUTENBERG REALTY INC
Learn More About LPT Realty





