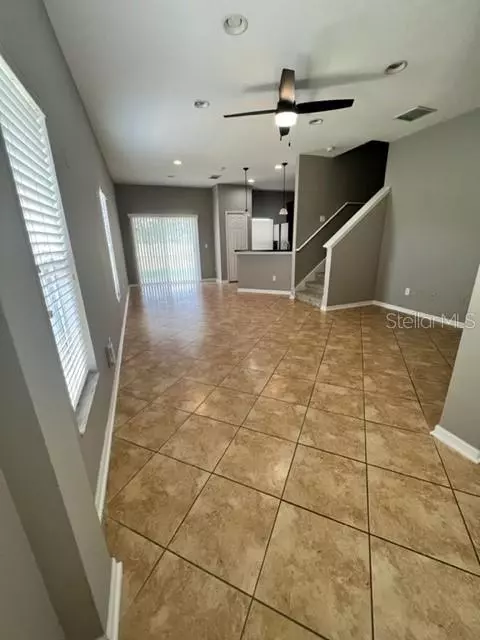For more information regarding the value of a property, please contact us for a free consultation.
3891 CLUBSIDE POINTE DR Orlando, FL 32810
Want to know what your home might be worth? Contact us for a FREE valuation!

Our team is ready to help you sell your home for the highest possible price ASAP
Key Details
Sold Price $248,000
Property Type Townhouse
Sub Type Townhouse
Listing Status Sold
Purchase Type For Sale
Square Footage 1,344 sqft
Price per Sqft $184
Subdivision Clubside Pointe
MLS Listing ID O6039461
Sold Date 07/29/22
Bedrooms 3
Full Baths 2
Half Baths 1
Construction Status Appraisal,Financing,Inspections
HOA Fees $202/qua
HOA Y/N Yes
Originating Board Stellar MLS
Year Built 2006
Annual Tax Amount $2,517
Lot Size 1,742 Sqft
Acres 0.04
Property Description
Welcome home! This is a nicely updated, turnkey 3 bedroom/2.5 bathroom, 2-story townhome. The unit offers tall ceilings, stainless appliances, granite counters, neutral paint colors, and loads of natural lighting! All the bedrooms and full baths are upstairs, with an open floor plan and half bath on the main floor. It's a corner unit, so you have a private entrance and no neighbors on one side. It's equipped with an upstairs laundry closet, 1-car garage, a built-in desk area, and covered back patio. Grounds maintenance is included in HOA dues for maintenance-free living! The community has a pool, and is located in a nice, quiet area convenient to I-4, and many shopping and dining options.
Location
State FL
County Orange
Community Clubside Pointe
Zoning R-3
Rooms
Other Rooms Inside Utility
Interior
Interior Features Ceiling Fans(s), Eat-in Kitchen, Living Room/Dining Room Combo, Open Floorplan, Solid Surface Counters, Solid Wood Cabinets, Vaulted Ceiling(s), Window Treatments
Heating Central
Cooling Central Air
Flooring Carpet, Ceramic Tile
Fireplace false
Appliance Dishwasher, Disposal, Microwave, Range, Refrigerator
Laundry Laundry Closet
Exterior
Exterior Feature Sidewalk
Garage Spaces 1.0
Community Features Pool
Utilities Available Electricity Connected
Waterfront false
View Trees/Woods
Roof Type Shingle
Porch Covered, Rear Porch
Attached Garage true
Garage true
Private Pool No
Building
Lot Description Corner Lot
Story 2
Entry Level Two
Foundation Slab
Lot Size Range 0 to less than 1/4
Sewer Public Sewer
Water Public
Structure Type Stucco
New Construction false
Construction Status Appraisal,Financing,Inspections
Schools
Elementary Schools Riverside Elem
Middle Schools Lockhart Middle
High Schools Wekiva High
Others
Pets Allowed Yes
HOA Fee Include Pool, Maintenance Grounds
Senior Community No
Ownership Condominium
Monthly Total Fees $202
Acceptable Financing Cash, Conventional
Membership Fee Required Required
Listing Terms Cash, Conventional
Special Listing Condition None
Read Less

© 2024 My Florida Regional MLS DBA Stellar MLS. All Rights Reserved.
Bought with KELLER WILLIAMS ADVANTAGE III
Learn More About LPT Realty





