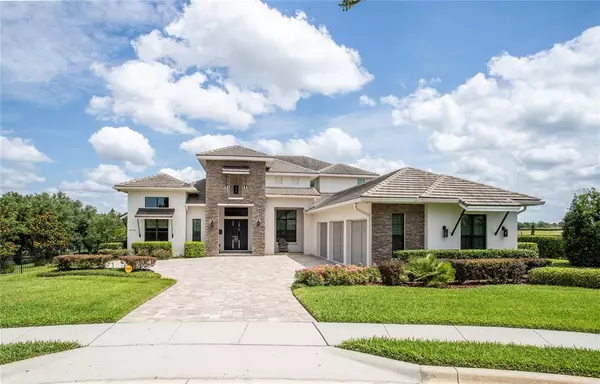For more information regarding the value of a property, please contact us for a free consultation.
32505 SIGNATURE POINTE Sorrento, FL 32776
Want to know what your home might be worth? Contact us for a FREE valuation!

Our team is ready to help you sell your home for the highest possible price ASAP
Key Details
Sold Price $1,510,000
Property Type Single Family Home
Sub Type Single Family Residence
Listing Status Sold
Purchase Type For Sale
Square Footage 5,206 sqft
Price per Sqft $290
Subdivision Heathrow Country Estate
MLS Listing ID O6033485
Sold Date 08/01/22
Bedrooms 4
Full Baths 4
Half Baths 2
Construction Status No Contingency
HOA Fees $273/qua
HOA Y/N Yes
Originating Board Stellar MLS
Year Built 2017
Annual Tax Amount $13,758
Lot Size 0.880 Acres
Acres 0.88
Property Description
STUNNING Executive estate home at the end of a private cul-de-sac with everything you've been looking for! This gorgeous CASTELLINA model by ARTHUR RUTENBURG Homes features over 5200+ square feet of living space with AMAZING VIEWS of the Red Tail 18th hole golf course in the desirable ESTATE RIDGE section of Red Tail, providing the perfect ONE OF A KIND idyllic space you've been looking for! Attention to HIGH-END DETAIL throughout. You will feel the MAJESTY of this home upon entering the Welcoming Foyer, Private Office & Dining Room! Attention to detail is observed throughout this home - from the window treatments, lighting features, build-ins, coffered ceilings, wood beams, each bathroom's unique design, amongst many others. A MODERN WINE RACK close by is ready for entertaining. As you enter the WELL-APPOINTED open-concept kitchen/living room area you are greeted with the CHEF'S KITCHEN boasting Quartz countertops beautifully accenting the tall cabinets. Two pantries, laundry room with refrigerator and a Guest Bedroom and Bath complement the downstairs. The MASTER RETRAT, LARGE BATH with custom finishes and OVERSIZED WALK IN CLOSET remains separated for privacy. The GRANDEUR of this home is evident in its back wall of windows which slide opens to a SPACOUS OVERSIZED COVERED PATIO to complete a truly blended indoor/outdoor living space. The patio contains an outdoor kitchen, AUTOMATIC SCREENS provide for additional separation or an open space to a PRIVATE POOL with SOLAR HEATING and large, outdoor yard overlooking the 18th hole, perfect for enjoying sunrises and sunsets in a tranquil setting. Upstairs continues the warmth and high end retreat you deserve. 2 bedrooms with PRIVATE BATHS off the landing greet you as you approach the LARGE GAME AREA complete with BAR, private THEATER ROOM with pocket doors, LARGE PATIO with AUTOMATIC SCREENS to take in breathtaking sunsets. A multi-purpose room completes the upstairs. Tankless GAS hot water heaters (gas tank on-site) and foam insulation provides for energy conservation peace of mind. For additional privacy the SECOND LOT on Signature Pointe Drive is owned by the sellers and can be purchased. Residents enjoy guard-gated security (this home resides behind a second gate), a MAGNIFICENT CLUBHOUSE with restaurant, swimming pool, tennis court, gym and golf membership access. Located conveniently between Sanford and Mount Dora minutes from 429, with easy access to Orlando, the beaches and theme parks. The home has been lightly lived in and well-maintained. A recent home inspection and recent repairs rounds out this move-in ready home. Do not miss this opportunity, schedule a showing today!
Location
State FL
County Lake
Community Heathrow Country Estate
Zoning PUD
Rooms
Other Rooms Bonus Room, Den/Library/Office, Family Room, Formal Dining Room Separate, Great Room, Inside Utility, Interior In-Law Suite, Loft, Media Room, Storage Rooms
Interior
Interior Features Built-in Features, Cathedral Ceiling(s), Ceiling Fans(s), Coffered Ceiling(s), Crown Molding, Dry Bar, Eat-in Kitchen, High Ceilings, Kitchen/Family Room Combo, Living Room/Dining Room Combo, Master Bedroom Main Floor, Open Floorplan, Pest Guard System, Solid Surface Counters, Solid Wood Cabinets, Split Bedroom, Stone Counters, Thermostat, Tray Ceiling(s), Walk-In Closet(s), Wet Bar, Window Treatments
Heating Central, Electric, Heat Pump, Zoned
Cooling Central Air, Zoned
Flooring Carpet, Ceramic Tile, Tile, Wood
Furnishings Negotiable
Fireplace false
Appliance Bar Fridge, Built-In Oven, Convection Oven, Cooktop, Dishwasher, Disposal, Dryer, Gas Water Heater, Microwave, Range Hood, Refrigerator, Tankless Water Heater, Washer, Wine Refrigerator
Laundry Inside, Laundry Room
Exterior
Exterior Feature Balcony, Fence, Irrigation System, Lighting, Outdoor Kitchen, Private Mailbox, Rain Gutters, Sidewalk, Sliding Doors
Garage Driveway
Garage Spaces 3.0
Fence Other
Pool Deck, Gunite, Heated, In Ground, Salt Water, Screen Enclosure, Solar Heat
Community Features Association Recreation - Owned, Deed Restrictions, Fitness Center, Gated, Golf Carts OK, Golf, Pool, Sidewalks, Tennis Courts
Utilities Available BB/HS Internet Available, Cable Connected, Electricity Connected, Natural Gas Connected, Phone Available, Public, Sewer Connected, Sprinkler Meter, Underground Utilities, Water Connected
Amenities Available Clubhouse, Fence Restrictions, Fitness Center, Gated, Golf Course, Pool, Security, Tennis Court(s), Vehicle Restrictions
Waterfront false
View Y/N 1
View Garden, Golf Course, Trees/Woods, Water
Roof Type Tile
Porch Covered, Enclosed, Front Porch, Patio, Porch, Rear Porch, Screened
Attached Garage true
Garage true
Private Pool Yes
Building
Story 1
Entry Level Two
Foundation Slab
Lot Size Range 1/2 to less than 1
Sewer Public Sewer
Water Public
Architectural Style Custom
Structure Type Brick, Stucco, Wood Frame
New Construction false
Construction Status No Contingency
Schools
Elementary Schools Sorrento Elementary
Middle Schools Mount Dora Middle
High Schools Mount Dora High
Others
Pets Allowed Yes
HOA Fee Include Security
Senior Community No
Ownership Fee Simple
Monthly Total Fees $358
Acceptable Financing Cash, Conventional, FHA
Membership Fee Required Required
Listing Terms Cash, Conventional, FHA
Special Listing Condition None
Read Less

© 2024 My Florida Regional MLS DBA Stellar MLS. All Rights Reserved.
Bought with STELLAR NON-MEMBER OFFICE
Learn More About LPT Realty





