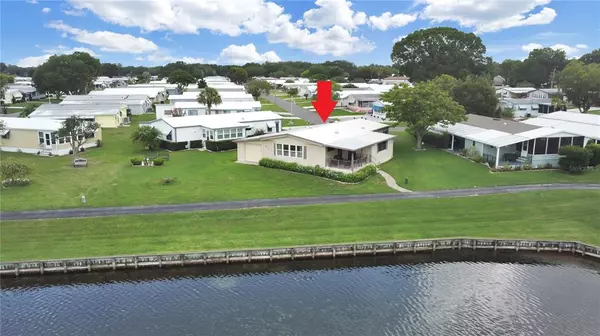For more information regarding the value of a property, please contact us for a free consultation.
4912 FOXDALE DR Lakeland, FL 33810
Want to know what your home might be worth? Contact us for a FREE valuation!

Our team is ready to help you sell your home for the highest possible price ASAP
Key Details
Sold Price $210,000
Property Type Other Types
Sub Type Manufactured Home
Listing Status Sold
Purchase Type For Sale
Square Footage 1,400 sqft
Price per Sqft $150
Subdivision Foxwood Lake Estates Ph 01
MLS Listing ID P4921382
Sold Date 08/15/22
Bedrooms 2
Full Baths 2
HOA Fees $56/ann
HOA Y/N Yes
Originating Board Stellar MLS
Year Built 1983
Annual Tax Amount $495
Lot Size 6,969 Sqft
Acres 0.16
Property Description
VERY RARE, LAKE-VIEW HOME in the highly desirable 55+ community of Foxwood Lake Estates where you OWN THE LAND!!! Don't miss your chance to see this spacious home with 2 bedrooms, 2 bathrooms, large living room with a wood-burning fireplace overlooking the lake and it comes FULLY FURNISHED! Large kitchen with adjoining den is open to the dining area and perfect for entertaining! This home has newer appliances, a roof-over, multiple skylights, a garage with golf cart parking, care-free vinyl siding and much more! The Florida room has glass windows for an all-season space to relax, work on arts and crafts projects or use it as an office. The open covered patio is a great place to enjoy your morning coffee! Just a few steps to the walking path around the lake or over to the clubhouse for the many activities available to residents and their guests. Very low HOA dues with community features that include a large clubhouse, game room, billiards room, sauna, fitness center, library, large heated pool, hot tub, pickle ball court, shuffle board courts, bocce ball court, basketball hoop, horse shoe pits, paved walking path around the lake and so much more!! Schedule your showing today!
Location
State FL
County Polk
Community Foxwood Lake Estates Ph 01
Zoning RES
Rooms
Other Rooms Florida Room
Interior
Interior Features Ceiling Fans(s), High Ceilings, Open Floorplan, Skylight(s)
Heating Central, Heat Pump
Cooling Central Air
Flooring Laminate, Tile, Vinyl
Fireplaces Type Wood Burning
Furnishings Furnished
Fireplace true
Appliance Built-In Oven, Cooktop, Dishwasher, Disposal, Dryer, Exhaust Fan, Microwave, Range, Range Hood, Refrigerator, Washer
Exterior
Exterior Feature Rain Gutters
Garage Covered, Driveway, Golf Cart Garage, Golf Cart Parking
Garage Spaces 1.0
Community Features Buyer Approval Required, Deed Restrictions, Fishing, Fitness Center, Golf Carts OK, Pool
Utilities Available Cable Available, Electricity Connected, Water Connected
Amenities Available Basketball Court, Clubhouse, Fitness Center, Pickleball Court(s), Pool, Recreation Facilities, Sauna, Security, Shuffleboard Court, Spa/Hot Tub
Waterfront false
View Y/N 1
View Water
Roof Type Roof Over
Porch Patio
Parking Type Covered, Driveway, Golf Cart Garage, Golf Cart Parking
Attached Garage false
Garage true
Private Pool No
Building
Lot Description Cul-De-Sac, Paved
Entry Level One
Foundation Crawlspace
Lot Size Range 0 to less than 1/4
Sewer Public Sewer
Water Public
Architectural Style Traditional
Structure Type Vinyl Siding
New Construction false
Others
Pets Allowed Yes
HOA Fee Include Common Area Taxes, Pool, Pool, Private Road, Recreational Facilities, Security
Senior Community Yes
Pet Size Extra Large (101+ Lbs.)
Ownership Fee Simple
Monthly Total Fees $56
Acceptable Financing Cash, Conventional, VA Loan
Membership Fee Required Required
Listing Terms Cash, Conventional, VA Loan
Num of Pet 2
Special Listing Condition None
Read Less

© 2024 My Florida Regional MLS DBA Stellar MLS. All Rights Reserved.
Bought with LIVE FLORIDA REALTY
Learn More About LPT Realty





