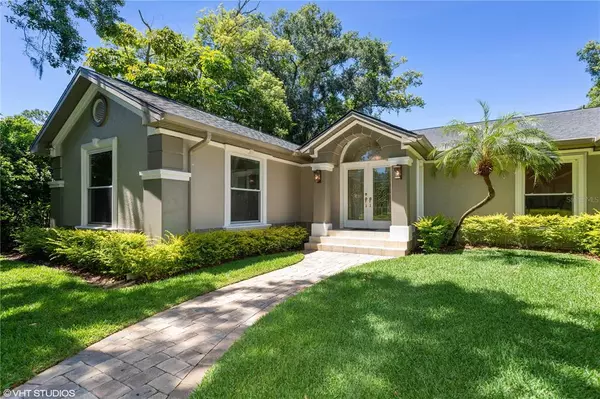For more information regarding the value of a property, please contact us for a free consultation.
3407 W BUSCH BLVD Tampa, FL 33618
Want to know what your home might be worth? Contact us for a FREE valuation!

Our team is ready to help you sell your home for the highest possible price ASAP
Key Details
Sold Price $1,800,000
Property Type Single Family Home
Sub Type Single Family Residence
Listing Status Sold
Purchase Type For Sale
Square Footage 4,849 sqft
Price per Sqft $371
Subdivision Unplatted
MLS Listing ID T3372356
Sold Date 08/30/22
Bedrooms 4
Full Baths 4
Half Baths 1
HOA Y/N No
Originating Board Stellar MLS
Year Built 1973
Annual Tax Amount $10,041
Lot Size 1.710 Acres
Acres 1.71
Lot Dimensions 124.25x400
Property Description
Welcome to your private, lakefront estate in the heart of Tampa on exclusive White Trout Lake, complete with more than an ACRE of land, screened pool, tennis court and tranquil pond! This hidden gem truly has it all and is a rare opportunity to have lakefront acreage and a gorgeous home less than 30 minutes to downtown and close to everything! With 124 feet of water frontage, you can enjoy all the water sports, including skiing, fishing, kayaking, jet skiing, paddle boarding or just relax lakeside or by the pool with family and friends. As you enter the rod iron gates of this walled estate you immediately feel the stress of daily life fade away. Driving past the tennis court and pond guides you into this bucolic and peaceful retreat with birds singing and nature all around you.
What a wonderful home to relax, recharge and get away from it all! With almost 4900 square feet of living area, this spacious 4 bedroom/ 4.5 bath has incredible views overlooking the pool, huge back lawn and gorgeous lake! In addition, there is a substantial, multi-purpose room perfect for a home office, study or arts and crafts center, or even easily converted to a mother in law or nanny’s quarters already complete with an existing full bath and a separate entrance.
Love to cook? This amazing and open kitchen also overlooks the expansive great room and is complete with GE Monogram series appliances including double ovens and double dishwasher, custom cabinetry, lots of pantry space and more room than you will need. You will never miss out on any fun while you're preparing meals as the whole kitchen overlooks the great room and leads to an amazing bar with seating for at least 10! This is an awesome home to entertain! Whether you have a special event or large gatherings for dinners, the spacious formal dining room is perfect. For those everyday meals, the attached dining area plus breakfast bar adjacent to the kitchen makes for convenient and casual dining for everyone.
Each of the bedrooms are spacious and have ample closet space, but the Owner’s suite is exceptional. Overlooking the pool and lake, and plenty of room for a king bed and sitting area, you will love waking up to this beautiful view. The master bath has separate his and her vanities, a huge luxurious walk in shower and expansive walk in closet. Get ready to be surprised by the tranquility you will feel while touring this hidden gem! Leave the hustle and bustle behind and live the phenomenal Florida, waterfront lifestyle! Call for your private tour.
Location
State FL
County Hillsborough
Community Unplatted
Zoning RSC-6
Rooms
Other Rooms Attic, Breakfast Room Separate, Formal Dining Room Separate, Great Room, Inside Utility, Storage Rooms
Interior
Interior Features Built-in Features, Ceiling Fans(s), Crown Molding, Dry Bar, Eat-in Kitchen, High Ceilings, Kitchen/Family Room Combo, Master Bedroom Main Floor, Open Floorplan, Solid Surface Counters, Solid Wood Cabinets, Stone Counters, Walk-In Closet(s), Wet Bar
Heating Central, Electric, Heat Pump
Cooling Central Air
Flooring Carpet, Tile
Furnishings Unfurnished
Fireplace false
Appliance Built-In Oven, Convection Oven, Cooktop, Dishwasher, Disposal, Electric Water Heater, Exhaust Fan, Ice Maker, Microwave, Range, Range Hood, Refrigerator
Laundry Inside, Laundry Room
Exterior
Exterior Feature Irrigation System, Lighting, Rain Gutters, Sliding Doors, Storage, Tennis Court(s)
Garage Boat, Driveway, Garage Door Opener, Ground Level, Guest, Oversized, Parking Pad, Workshop in Garage
Garage Spaces 2.0
Fence Electric, Fenced, Masonry, Wire
Pool Deck, Gunite, In Ground, Screen Enclosure, Tile
Utilities Available BB/HS Internet Available, Cable Available, Electricity Connected, Sprinkler Recycled, Water Connected
Waterfront Description Lake, Pond
View Y/N 1
Water Access 1
Water Access Desc Lake,Pond
View Pool, Tennis Court, Water
Roof Type Shingle
Porch Front Porch, Patio, Screened
Attached Garage true
Garage true
Private Pool Yes
Building
Lot Description Oversized Lot, Sidewalk
Story 1
Entry Level One
Foundation Slab
Lot Size Range 1 to less than 2
Sewer Septic Tank
Water Canal/Lake For Irrigation, Public
Structure Type Block, Concrete, Wood Frame
New Construction false
Others
Senior Community No
Ownership Fee Simple
Acceptable Financing Cash, Conventional, Private Financing Available
Listing Terms Cash, Conventional, Private Financing Available
Special Listing Condition None
Read Less

© 2024 My Florida Regional MLS DBA Stellar MLS. All Rights Reserved.
Bought with KELLER WILLIAMS TAMPA CENTRAL
Learn More About LPT Realty





