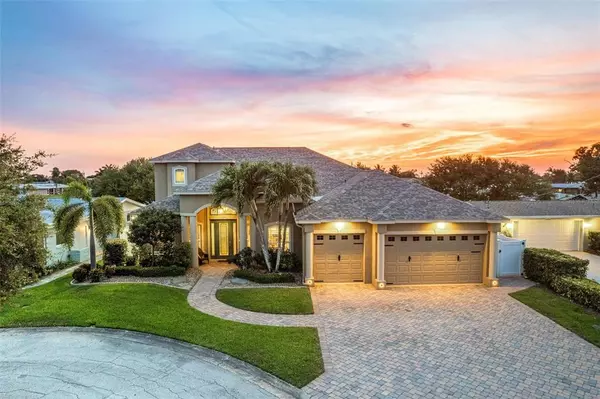For more information regarding the value of a property, please contact us for a free consultation.
124 CHIPOLA RD Cocoa Beach, FL 32931
Want to know what your home might be worth? Contact us for a FREE valuation!

Our team is ready to help you sell your home for the highest possible price ASAP
Key Details
Sold Price $1,625,000
Property Type Single Family Home
Sub Type Single Family Residence
Listing Status Sold
Purchase Type For Sale
Square Footage 3,025 sqft
Price per Sqft $537
Subdivision River Isles Addn 2 Amended
MLS Listing ID S5070955
Sold Date 08/31/22
Bedrooms 4
Full Baths 3
Construction Status Inspections
HOA Y/N No
Originating Board Stellar MLS
Year Built 2008
Annual Tax Amount $8,073
Lot Size 8,712 Sqft
Acres 0.2
Property Description
Looking for a BEACH / BOATING GETAWAY / INVESTMENT PROPERTY that's a quick 60-minute drive from Orlando? In Cocoa Beach you will enjoy Florida living at its finest with easy access to open water from your private boat dock; fabulous outdoor entertaining pool and kitchen, and beautifully appointed newer-build home. Located WALKING DISTANCE TO THE BEACH AND MANY GREAT RESTAURANTS & SHOPS off Minuteman Causeway in Cocoa Beach, this spacious home has 4 bedrooms, office, and 3 bathrooms nicely arranged in a Great Room floorplan. Lovely stone fireplace, neutral paint colors, 4'' Plantation shutters, crown moulding, and waterviews from almost every room! Large chef's kitchen has new quartz kitchen counters that complement warm cherry cabinets (with pull-outs!) and tiled backsplash. New gas range offers double ovens for both electric convection & gas baking. Two pantries keep everything in its place! The main level primary bedroom suite is luxurious with nicely appointed bath, jetted tub, large shower; plus two custom closets AND extra storge under the staircase. Second level offers a second nicely appointed primary or guest suite including coffee bar & fridge, full bath with jetted tub, and large private balcony overlooking the water - - your guests will never leave! Two other bedrooms (one with murphy bed), an office with murphy bed/desk built-in, and the formal dining room round out the main floor. Brand new roof on the home in 2022 and dock 2020; new stainless steel boatlift motors in 2020; new AC units 2022 and 2018. Oversized 3 car garage is freshly painted/epoxyed floor; generator hook-up, impact windows and sliders, rolldown shutter for the front door; and 500-gallon propane tank complete the features. This home has been lovingly maintained and ready to be your vacation getaway! Room Feature: Linen Closet In Bath (Primary Bathroom).
Location
State FL
County Brevard
Community River Isles Addn 2 Amended
Zoning RESI
Rooms
Other Rooms Breakfast Room Separate, Den/Library/Office, Formal Dining Room Separate, Great Room, Inside Utility, Storage Rooms
Interior
Interior Features Ceiling Fans(s), Coffered Ceiling(s), Crown Molding, Eat-in Kitchen, High Ceilings, Primary Bedroom Main Floor, PrimaryBedroom Upstairs, Open Floorplan, Solid Wood Cabinets, Split Bedroom, Stone Counters, Thermostat, Window Treatments
Heating Heat Pump
Cooling Central Air, Zoned
Flooring Carpet, Laminate
Fireplaces Type Gas, Family Room, Non Wood Burning
Furnishings Unfurnished
Fireplace true
Appliance Built-In Oven, Convection Oven, Dishwasher, Gas Water Heater, Microwave, Range, Refrigerator, Tankless Water Heater
Laundry Inside, Laundry Room
Exterior
Exterior Feature Awning(s), Balcony, Hurricane Shutters, Lighting, Outdoor Grill, Outdoor Kitchen, Private Mailbox, Sliding Doors
Garage Driveway, Garage Door Opener, Off Street, Oversized
Garage Spaces 3.0
Fence Fenced, Vinyl
Pool Gunite, Heated, In Ground, Salt Water
Utilities Available Cable Available, Cable Connected, Electricity Available, Electricity Connected, Propane, Public, Sewer Connected, Sprinkler Recycled, Water Available, Water Connected
Waterfront true
Waterfront Description Canal - Brackish
View Y/N 1
Water Access 1
Water Access Desc Canal - Brackish
View Water
Roof Type Shingle
Porch Covered, Patio, Screened
Parking Type Driveway, Garage Door Opener, Off Street, Oversized
Attached Garage true
Garage true
Private Pool Yes
Building
Lot Description Cul-De-Sac
Entry Level Two
Foundation Slab
Lot Size Range 0 to less than 1/4
Sewer Public Sewer
Water Public
Architectural Style Mediterranean
Structure Type Block,Stucco
New Construction false
Construction Status Inspections
Others
Pets Allowed Yes
Senior Community No
Ownership Fee Simple
Acceptable Financing Cash, Conventional
Membership Fee Required None
Listing Terms Cash, Conventional
Special Listing Condition None
Read Less

© 2024 My Florida Regional MLS DBA Stellar MLS. All Rights Reserved.
Bought with ELLINGSON PROPERTIES LLC
Learn More About LPT Realty





