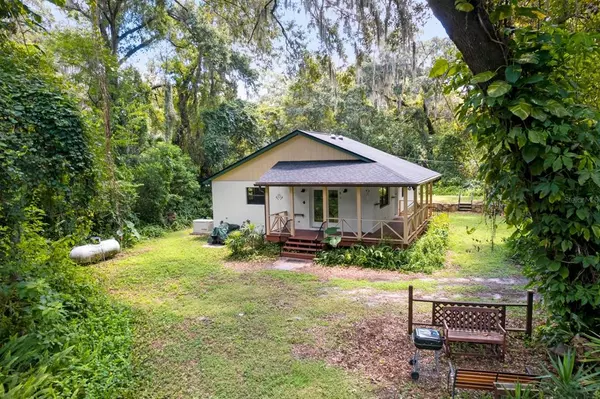For more information regarding the value of a property, please contact us for a free consultation.
1110 VINEWOOD DR Seffner, FL 33584
Want to know what your home might be worth? Contact us for a FREE valuation!

Our team is ready to help you sell your home for the highest possible price ASAP
Key Details
Sold Price $329,000
Property Type Single Family Home
Sub Type Single Family Residence
Listing Status Sold
Purchase Type For Sale
Square Footage 1,350 sqft
Price per Sqft $243
Subdivision Unplatted
MLS Listing ID T3386541
Sold Date 09/07/22
Bedrooms 2
Full Baths 2
Construction Status Inspections
HOA Y/N No
Originating Board Stellar MLS
Year Built 2002
Annual Tax Amount $1,306
Lot Size 0.650 Acres
Acres 0.65
Lot Dimensions 135x210
Property Description
CHARMING home with a fabulous, oversized yard! If you are looking for a place with no HOA or CDD and some room to breathe, then look no further. The .65-acre yard with its circular driveway and mature landscaping offers lots of privacy, room for gardening, and is truly spectacular. This 2-bedroom, 2-bath home is sure to impress with its vaulted ceiling in the main living area. The large kitchen overlooks the living area. The open floor plan is the perfect place for entertaining family and friends. Imagine sitting in a rocking chair on the covered porch and enjoying your coffee in the morning, or a refreshing drink in the afternoon. This home has a BRAND NEW ROOF and has been freshly painted on the interior and exterior. Additionally, there is a whole-house generator system to keep you comfortable in the event of power outages. There is a super cool shed on the property also. Places like this just do not come available very often! This home makes you feel like you are in the country, but it is conveniently located to I-75, I-4., Hwy. 60, Hwy. 301, Tampa, Brandon, Plant City, Lakeland, and MacDill Air Force Base.
Location
State FL
County Hillsborough
Community Unplatted
Zoning ASC-1
Interior
Interior Features Open Floorplan, Solid Wood Cabinets, Vaulted Ceiling(s)
Heating Central
Cooling Central Air
Flooring Ceramic Tile
Fireplace false
Appliance Dishwasher, Dryer, Range, Refrigerator, Washer
Laundry Inside
Exterior
Exterior Feature Storage
Utilities Available BB/HS Internet Available, Cable Available, Electricity Connected, Water Connected
Waterfront false
View Trees/Woods
Roof Type Shingle
Porch Covered, Deck, Front Porch
Garage false
Private Pool No
Building
Lot Description Oversized Lot
Story 1
Entry Level One
Foundation Crawlspace
Lot Size Range 1/2 to less than 1
Sewer Septic Tank
Water Well
Structure Type Wood Frame
New Construction false
Construction Status Inspections
Schools
Elementary Schools Lopez-Hb
Middle Schools Burnett-Hb
High Schools Strawberry Crest High School
Others
Pets Allowed Yes
Senior Community No
Ownership Fee Simple
Acceptable Financing Cash, Conventional
Listing Terms Cash, Conventional
Special Listing Condition None
Read Less

© 2024 My Florida Regional MLS DBA Stellar MLS. All Rights Reserved.
Bought with MIHARA & ASSOCIATES INC.
Learn More About LPT Realty





