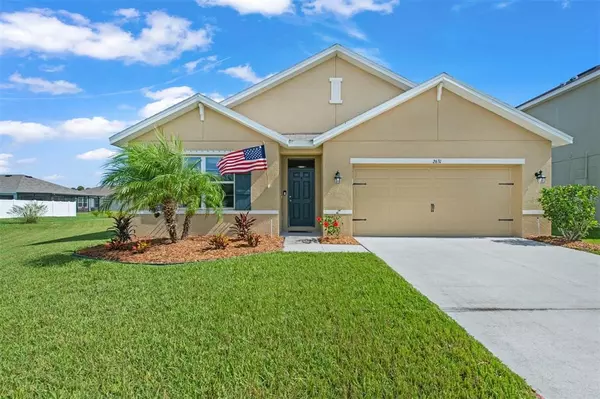For more information regarding the value of a property, please contact us for a free consultation.
2631 SAND GABLES TRL Bradenton, FL 34208
Want to know what your home might be worth? Contact us for a FREE valuation!

Our team is ready to help you sell your home for the highest possible price ASAP
Key Details
Sold Price $425,000
Property Type Single Family Home
Sub Type Single Family Residence
Listing Status Sold
Purchase Type For Sale
Square Footage 1,827 sqft
Price per Sqft $232
Subdivision Villages Of Glen Creek Ph 1-A
MLS Listing ID A4543528
Sold Date 09/26/22
Bedrooms 4
Full Baths 2
HOA Fees $71/qua
HOA Y/N Yes
Originating Board Stellar MLS
Year Built 2018
Annual Tax Amount $6,116
Lot Size 7,840 Sqft
Acres 0.18
Property Description
Home sweet Home! Central Location, a few short minutes from World Class Sugary Sand Gulf Beaches, Lakewood Ranch, Sarasota and Tampa make this Highly Energy Efficient all Concrete Block Constructed, One-Story 4 Bed/2 Bath/2 Car Garage, 1828 sq.ft. Cali Model D.R. Horton home a Great Choice for all. Optimized Living Space with an Open Concept Kitchen overlooking the living area, dining room, and the Outdoor Covered Lanai makes living and entertaining a joy in this home. Well-appointed Kitchen comes with SS appliances, Large Island Bar, Walk-In Pantry, Wood Shaker Design Cabinetry, Backsplash & Barnwood Feature Wall. Split Bedroom Florida Floor Plan Layout provides Maximum Privacy for All Lifestyle Needs. Master bedroom is located at the back of the home & includes Luxury Bathroom with His & Her Double Sinks, Extra Large Walk-In & Linen Closets, Private Water-Closet and Large Spa Shower. Two additional bedrooms in the front of this Well-Designed Home share the second bathroom. The third bedroom is located near the Laundry Room. Extra-Large Screened Lanai in the rear with Brick Paved flooring provides an Additional 400 sq.ft. of Outdoor Living Space for Year-Round FL Indoor/Outdoor Lifestyle. Oversized End Unit Yard is Partially-Fenced, providing plenty of room for pool addition, gardening & sporting options. This home has a Long List of Upgrades such as Granite Countertops, Epoxy Garage Flooring, Designer Coastal Paint and Flooring and so much more. Glen Creek is a Gated Community with a Gorgeous Resort Style Club House, Outdoor Kitchen, Cabaña, Pool & Tot Lot equipped with UltraFi Smart Features. Schedule your showing today.
Location
State FL
County Manatee
Community Villages Of Glen Creek Ph 1-A
Zoning SFR
Interior
Interior Features Ceiling Fans(s), Eat-in Kitchen, Living Room/Dining Room Combo, Master Bedroom Main Floor, Open Floorplan, Split Bedroom, Stone Counters
Heating Central, Electric
Cooling Central Air
Flooring Carpet, Tile
Fireplace false
Appliance Convection Oven, Cooktop, Dishwasher, Microwave, Refrigerator
Exterior
Exterior Feature Hurricane Shutters, Irrigation System, Rain Gutters, Sliding Doors
Garage Garage Door Opener
Garage Spaces 2.0
Fence Fenced, Vinyl
Pool Heated, In Ground
Community Features Deed Restrictions, Gated, Irrigation-Reclaimed Water, Playground, Pool, Sidewalks
Utilities Available Electricity Connected, Fiber Optics, Public, Sewer Connected, Water Connected
Amenities Available Clubhouse, Gated, Lobby Key Required, Playground, Pool, Security
Waterfront false
Roof Type Shingle
Porch Covered, Enclosed, Rear Porch, Screened
Parking Type Garage Door Opener
Attached Garage true
Garage true
Private Pool No
Building
Lot Description In County, Level, Oversized Lot, Paved
Story 1
Entry Level One
Foundation Slab
Lot Size Range 0 to less than 1/4
Builder Name D.R Horton
Sewer Public Sewer
Water Public
Architectural Style Florida
Structure Type Block, Stucco
New Construction false
Schools
Elementary Schools William H. Bashaw Elementary
Middle Schools Carlos E. Haile Middle
High Schools Lakewood Ranch High
Others
Pets Allowed Yes
HOA Fee Include Cable TV, Common Area Taxes, Pool, Internet, Management, Pool, Recreational Facilities, Security
Senior Community No
Ownership Fee Simple
Monthly Total Fees $71
Acceptable Financing Cash, Conventional, FHA, VA Loan
Membership Fee Required Required
Listing Terms Cash, Conventional, FHA, VA Loan
Special Listing Condition None
Read Less

© 2024 My Florida Regional MLS DBA Stellar MLS. All Rights Reserved.
Bought with RE/MAX ALLIANCE GROUP
Learn More About LPT Realty





