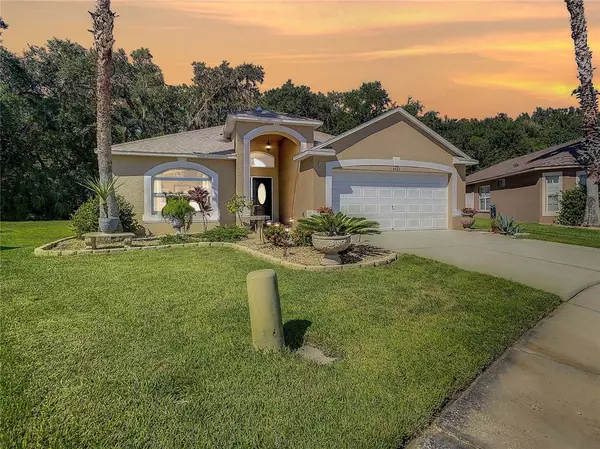For more information regarding the value of a property, please contact us for a free consultation.
4623 BARCHETTA DR Land O Lakes, FL 34639
Want to know what your home might be worth? Contact us for a FREE valuation!

Our team is ready to help you sell your home for the highest possible price ASAP
Key Details
Sold Price $436,000
Property Type Single Family Home
Sub Type Single Family Residence
Listing Status Sold
Purchase Type For Sale
Square Footage 1,640 sqft
Price per Sqft $265
Subdivision Grand Oaks Ph 02 Unit 03 & 05
MLS Listing ID T3401388
Sold Date 10/12/22
Bedrooms 3
Full Baths 2
Construction Status Appraisal,Financing,Inspections
HOA Fees $105/mo
HOA Y/N Yes
Originating Board Stellar MLS
Year Built 2004
Annual Tax Amount $2,666
Lot Size 8,712 Sqft
Acres 0.2
Property Description
Popular Grand Oaks! Gorgeous 3/2/2 Home perfectly located on a Conservation lot in a Cul-de-Sac, steps away from the Boardwalk access. Many Upgrades & Newer features: NEW Roof 2020, A/C w ugraded UV light and Hot Water Heater approx 3 years NEW & so much more! As you approach, you'll notice the meticulous landscaping leading to the front door. Once inside this home Opens up w Cathedral Ceilings and Views straight out to the expanded Lanai & Conservation View! Bamboo flooring flows seamlessly throughout adding to the Spacious Atmosphere, making it seem even larger than its 1640 sf of living space. An Expanded Lanai (33x23) & Gazebo w 6-person HOT TUB beneath expands the Entertainment area significantly. Casual Elegance is exuded throughout this Stunning Home. The Great Room Floor plan w Separate Dining area offers plenty of seating around the modern electric Fireplace w multiple colors/options & Mounted 75in TV included, enjoy the coziness of a fireplace all year round with or without heat. An Upgraded Kitchen includes hand glazed Wood Cabinets, Custom glass uppers, undermount sink, tumbled stone backsplash and Newer Stainless appliances including Wine fridge. The Closet Pantry provides great storage in the kitchen and there is even room for a small table by the front window. This home has been completely updated with a Decorator's eye for detail & high design features down to the smallest detail such as Zebra blinds & Plantation Shutters to maximize light & privacy & so much more! The Owners Suite is spacious & offers Sliding door access to the Lanai, Walk In Closet, 65 in Mounted TV (included) & Luxurious Master Bath, updated w/ Large Open Shower, split Vanities, granite counters and Soaking Tub for that Spa-like experience every day! The Secondary bedrooms are amply sized & on a Split plan for privacy & offer built in shelving in the closets for extra storage, and the 2nd Bath offers stone counters, Tub/Shower combo & French door to the Lanai. The Magnificent Outdoor space includes a Large Truss covered area as well as a Custom Gazebo with the Hot Tub beneath, it also features a built in Fire Pit w drainage. Sit outside and enjoy the wooded backdrop of the Conservation where the deer venture out to visit at the end of a long day or take a walk on the nature path that meanders behind the house. This is truly Florida Style Living at its Finest! Call Today!
Location
State FL
County Pasco
Community Grand Oaks Ph 02 Unit 03 & 05
Zoning MPUD
Rooms
Other Rooms Great Room, Inside Utility
Interior
Interior Features Built-in Features, Cathedral Ceiling(s), Ceiling Fans(s), High Ceilings, Open Floorplan, Split Bedroom, Stone Counters, Thermostat, Walk-In Closet(s), Window Treatments
Heating Central
Cooling Central Air
Flooring Bamboo, Ceramic Tile
Fireplaces Type Electric, Living Room
Fireplace true
Appliance Dishwasher, Disposal, Dryer, Electric Water Heater, Microwave, Range, Refrigerator, Washer, Wine Refrigerator
Laundry Inside, Laundry Room
Exterior
Exterior Feature Sidewalk, Sliding Doors
Garage Driveway, Garage Door Opener
Garage Spaces 2.0
Pool Other
Community Features Association Recreation - Owned, Deed Restrictions, Park, Playground, Pool, Sidewalks
Utilities Available BB/HS Internet Available, Cable Available, Electricity Connected, Public, Sewer Connected, Street Lights, Water Connected
Amenities Available Basketball Court, Park, Pool
Waterfront false
View Trees/Woods
Roof Type Shingle
Porch Covered, Patio, Rear Porch, Screened
Parking Type Driveway, Garage Door Opener
Attached Garage true
Garage true
Private Pool No
Building
Lot Description Conservation Area, Oversized Lot
Entry Level One
Foundation Slab
Lot Size Range 0 to less than 1/4
Builder Name Lennar
Sewer Public Sewer
Water Public
Architectural Style Ranch
Structure Type Block, Stucco
New Construction false
Construction Status Appraisal,Financing,Inspections
Schools
Elementary Schools Veterans Elementary School
Middle Schools Cypress Creek Middle School
High Schools Cypress Creek High-Po
Others
Pets Allowed Yes
Senior Community No
Ownership Fee Simple
Monthly Total Fees $105
Acceptable Financing Cash, Conventional
Membership Fee Required Required
Listing Terms Cash, Conventional
Special Listing Condition None
Read Less

© 2024 My Florida Regional MLS DBA Stellar MLS. All Rights Reserved.
Bought with BRAINARD REALTY
Learn More About LPT Realty





