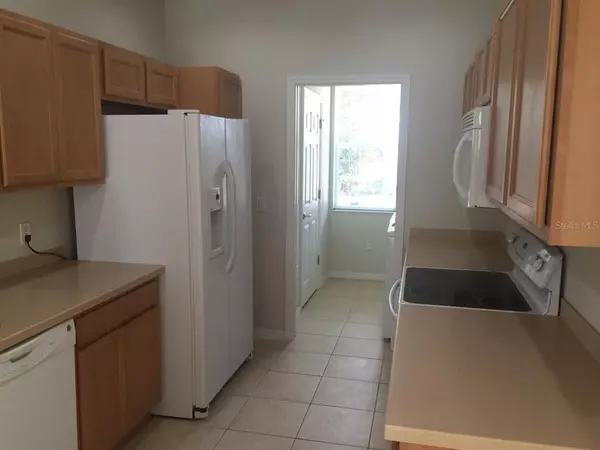For more information regarding the value of a property, please contact us for a free consultation.
3830 82ND AVENUE CIR E #101 Sarasota, FL 34243
Want to know what your home might be worth? Contact us for a FREE valuation!

Our team is ready to help you sell your home for the highest possible price ASAP
Key Details
Sold Price $380,000
Property Type Townhouse
Sub Type Townhouse
Listing Status Sold
Purchase Type For Sale
Square Footage 1,661 sqft
Price per Sqft $228
Subdivision San Michele At University Commons
MLS Listing ID A4546783
Sold Date 10/19/22
Bedrooms 3
Full Baths 2
Half Baths 1
Construction Status Appraisal,Financing,Inspections
HOA Fees $206/qua
HOA Y/N Yes
Originating Board Stellar MLS
Year Built 2008
Annual Tax Amount $3,146
Lot Size 2,178 Sqft
Acres 0.05
Property Description
Rarely available end unit townhome located in the exclusive community of San Michele near everything Located in the rear of the complex, the end unit has additional windows on the first and second for more light in the kitchen-dining area spacious living room area, with tile and vinyl plank flooring throughout the first level of this home lots of counter space, ½ bath on the first level, laundry room and garage access huge storage room on the first level. On the second level, the master bedroom with an on-suite bathroom and bedroom 2 both feature walk-in closets. Neutral wall colors throughout. This is a great community that offers a lot of amenities for an active lifestyle, and recreation building including a heated pool, playground, and tennis courts. Conveniently located near I-75, and local airports, enjoy shopping and dining at the Mall at University Town Center, Nathan Benderson Park, a short drive to Siesta Beach, St. Armand's Circle, and Lido Beach and Beautiful Downtown Sarasota, and low homeowner fees This unit is currently vacant for immediate occupancy
Location
State FL
County Manatee
Community San Michele At University Commons
Zoning PDMU
Direction E
Rooms
Other Rooms Inside Utility
Interior
Interior Features Ceiling Fans(s), Living Room/Dining Room Combo, Master Bedroom Upstairs, Solid Surface Counters, Solid Wood Cabinets, Thermostat, Window Treatments
Heating Central, Electric
Cooling Central Air
Flooring Carpet, Tile, Vinyl
Fireplace false
Appliance Dishwasher, Disposal, Dryer, Electric Water Heater, Microwave, Range, Refrigerator, Washer
Exterior
Exterior Feature Hurricane Shutters, Outdoor Grill, Sidewalk
Garage Alley Access, Driveway, Garage Door Opener, Garage Faces Rear, Ground Level, Guest, Off Street
Garage Spaces 1.0
Community Features Irrigation-Reclaimed Water, Playground, Pool, Sidewalks, Tennis Courts
Utilities Available Cable Connected, Electricity Connected, Phone Available, Sewer Connected, Street Lights, Underground Utilities, Water Connected
Waterfront false
View Water
Roof Type Tile
Attached Garage true
Garage true
Private Pool No
Building
Story 2
Entry Level Two
Foundation Slab
Lot Size Range 0 to less than 1/4
Sewer Public Sewer
Water Public
Structure Type Block, Stucco
New Construction false
Construction Status Appraisal,Financing,Inspections
Schools
Elementary Schools Kinnan Elementary
Middle Schools Braden River Middle
High Schools Southeast High
Others
Pets Allowed Breed Restrictions, Number Limit
HOA Fee Include Pool, Insurance, Maintenance Structure, Maintenance Grounds, Pool, Private Road, Recreational Facilities
Senior Community No
Pet Size Medium (36-60 Lbs.)
Ownership Fee Simple
Monthly Total Fees $206
Membership Fee Required Required
Num of Pet 1
Special Listing Condition None
Read Less

© 2024 My Florida Regional MLS DBA Stellar MLS. All Rights Reserved.
Bought with AGILE GROUP REALTY
Learn More About LPT Realty





