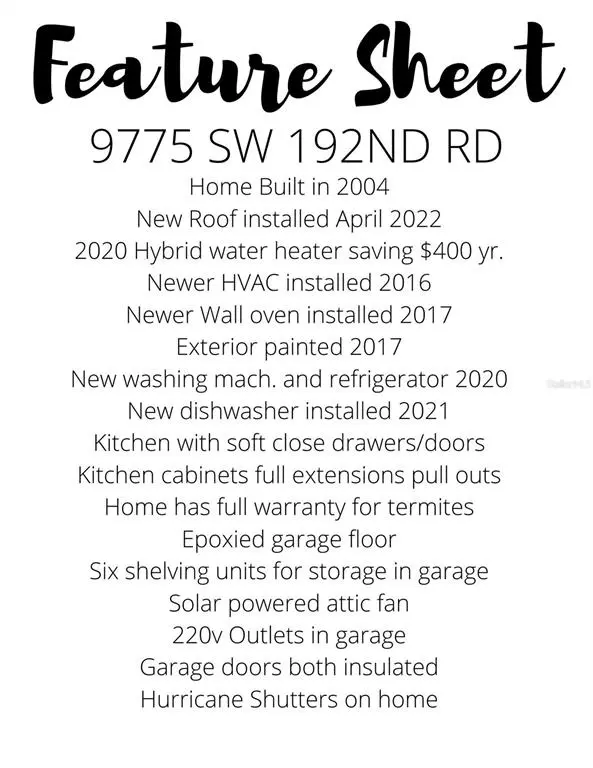For more information regarding the value of a property, please contact us for a free consultation.
9775 SW 192ND COURT RD Dunnellon, FL 34432
Want to know what your home might be worth? Contact us for a FREE valuation!

Our team is ready to help you sell your home for the highest possible price ASAP
Key Details
Sold Price $360,000
Property Type Single Family Home
Sub Type Single Family Residence
Listing Status Sold
Purchase Type For Sale
Square Footage 2,157 sqft
Price per Sqft $166
Subdivision Rainbow Springs
MLS Listing ID OM646031
Sold Date 10/28/22
Bedrooms 3
Full Baths 2
HOA Fees $19/ann
HOA Y/N Yes
Originating Board Stellar MLS
Year Built 2004
Annual Tax Amount $2,277
Lot Size 0.270 Acres
Acres 0.27
Property Description
Welcome home to this move in ready beautiful home. This home is meticulously maintained inside and out. Home was built in 2004 and has 2157 under heat and air. Home has 3 bedrooms and 2 baths. Home has new roof in April 2022. Main living area has cathedral ceilings and tile floors in the main living areas with outlets in the floor for your lamps. Extra lighting features for wall art through out the home as well. Great open kitchen area with built in oven and warming drawer. Cooktop and stainless steel appliances which are all fairly new. See feature sheet. Kitchen counters are Corian with a beautiful glass tile backsplash. Laundry area conveniently located off the kitchen area with upper cabinet storage and nice laundry tub. Open eat in area connected to kitchen and living room. Beautiful 3 panel slider 12' off living room onto lanai. Lanai has been expanded to include an area under screened birdcage. The two guest bedrooms are good size with ceiling fans and 9'6" ceilings. Beautiful Master with lots of light coming in through sliders that lead to the lanai. Master bath attached with double clear vessel sinks, and granite counters. Easy walk in shower and wonderful soaker tub. Master also has "his" and "hers" walk in closets. Home has a 3 car garage that is very well kept with cabinets for lots of storage and epoxied floor. Garage has insulated garage doors and an opener on the 2 car garage door side. Garage also has 220V receptacle for your equipment. Home also has new hard wired smoke detectors installed though out. The yard is beautifully landscaped with flowers and shrubs. Have a wonderful landscaper who would be willing to also work for the new owner taking care of mowing, pruning shrubs and power washing lanai and driveway if desired.
Location
State FL
County Marion
Community Rainbow Springs
Zoning R1
Interior
Interior Features Cathedral Ceiling(s), Ceiling Fans(s), Kitchen/Family Room Combo
Heating Heat Pump
Cooling Central Air
Flooring Carpet, Ceramic Tile
Fireplace false
Appliance Built-In Oven, Cooktop, Dishwasher, Disposal, Dryer, Refrigerator
Exterior
Exterior Feature Irrigation System, Sliding Doors
Garage Spaces 3.0
Community Features Pool, Tennis Courts, Water Access
Utilities Available Cable Available, Electricity Connected, Public, Water Connected
Waterfront false
Roof Type Shingle
Attached Garage true
Garage true
Private Pool No
Building
Entry Level One
Foundation Slab
Lot Size Range 1/4 to less than 1/2
Sewer Public Sewer
Water Public
Structure Type Block
New Construction false
Others
Pets Allowed Yes
HOA Fee Include Pool, Recreational Facilities, Security
Senior Community No
Ownership Fee Simple
Monthly Total Fees $19
Membership Fee Required Required
Num of Pet 2
Special Listing Condition None
Read Less

© 2024 My Florida Regional MLS DBA Stellar MLS. All Rights Reserved.
Bought with ERA AMERICAN SUNCOAST REALTY
Learn More About LPT Realty





