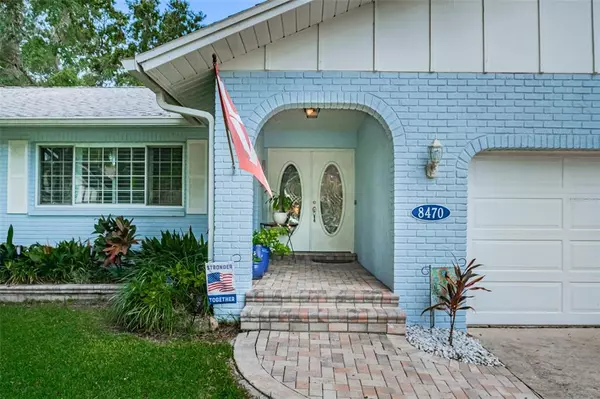For more information regarding the value of a property, please contact us for a free consultation.
8470 144TH LN Seminole, FL 33776
Want to know what your home might be worth? Contact us for a FREE valuation!

Our team is ready to help you sell your home for the highest possible price ASAP
Key Details
Sold Price $662,000
Property Type Single Family Home
Sub Type Single Family Residence
Listing Status Sold
Purchase Type For Sale
Square Footage 2,510 sqft
Price per Sqft $263
Subdivision Whispering Pines Forest 5Th Add
MLS Listing ID U8171336
Sold Date 11/03/22
Bedrooms 3
Full Baths 2
Construction Status Financing
HOA Y/N No
Originating Board Stellar MLS
Year Built 1983
Annual Tax Amount $3,830
Lot Size 10,018 Sqft
Acres 0.23
Property Description
This BEAUTIFUL Seminole pool home is located in Whispering Pines subdivision . This home features VOLUME CEILINGS, OPEN FLOOR PLAN, wood burning FIRE PLACE and custom plantation window treatments with thermal double paned windows. There is an abundance of custom HICKORY CABINETS in the kitchen with SILESTONE QUARTZ counters and stainless-steel appliances. There are three egress points in the kitchen with a breakfast bar and adjoining LAUNDRY ROOM. The great room and pool room have Impact resistant high-end laminate wood floors. The master bedroom offers a large master suite with Vinyl Plank flooring new in 2019 and extra space for office or nursery. The private bath offers an en suite bath, DUAL SINKS, Corian counter tops, ROMAN SHOWER, separate jetted garden tub. Stepping out the back yard you will find lush mature vegetation for additional privacy, a custom-built pool with waterfall, 28X14 wooden deck with western exposure overlooking the pool where you can sit back and watch the sunsets. The HOT TUB new in 2020 does convey with the property. This property is elevated compared to the neighborhood with a reduced flood insurance of ($577/yr). The exterior shed is already wired with numerous electrical outlets and conveys with the property. There is an elevated garden bed on the south side of the yard. Full Irrigation system. 7 foot slate pool table with matching bar and mirrored glass rack can convey with the property with an acceptable offer. Just a 5 minute drive to the Gulf beaches, 15 minutes to I-275 and close to Seminole Town Center shopping. Located in an A rated school district. Elevation certificate attached with 11 feet of elevation. Homeowners have a recent 4 point.
Location
State FL
County Pinellas
Community Whispering Pines Forest 5Th Add
Zoning R-2
Rooms
Other Rooms Bonus Room
Interior
Interior Features Ceiling Fans(s), Open Floorplan, Split Bedroom, Stone Counters, Walk-In Closet(s), Window Treatments
Heating Central
Cooling Central Air
Flooring Carpet, Laminate, Tile
Fireplaces Type Wood Burning
Fireplace true
Appliance Dishwasher, Microwave, Range, Range Hood, Refrigerator
Exterior
Exterior Feature Fence
Garage Spaces 2.0
Pool Gunite, In Ground
Utilities Available Cable Available, Public
Waterfront false
Roof Type Shingle
Attached Garage true
Garage true
Private Pool Yes
Building
Lot Description City Limits
Entry Level One
Foundation Slab
Lot Size Range 0 to less than 1/4
Sewer Public Sewer
Water Public
Structure Type Block
New Construction false
Construction Status Financing
Schools
Elementary Schools Bauder Elementary-Pn
Middle Schools Seminole Middle-Pn
High Schools Seminole High-Pn
Others
Senior Community No
Ownership Fee Simple
Special Listing Condition None
Read Less

© 2024 My Florida Regional MLS DBA Stellar MLS. All Rights Reserved.
Bought with KELLER WILLIAMS GULFSIDE RLTY
Learn More About LPT Realty





