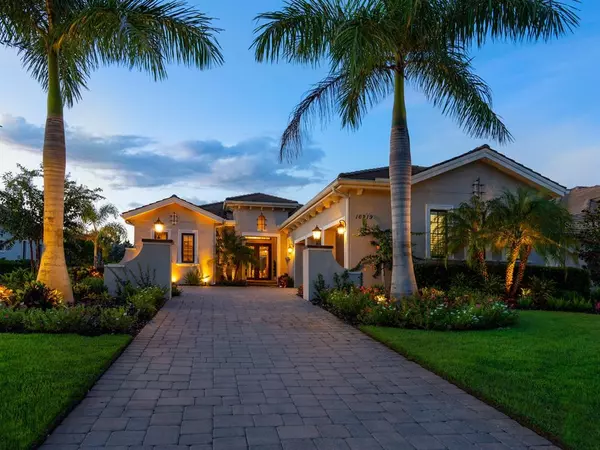For more information regarding the value of a property, please contact us for a free consultation.
16219 DAYSAILOR TRL Lakewood Ranch, FL 34202
Want to know what your home might be worth? Contact us for a FREE valuation!

Our team is ready to help you sell your home for the highest possible price ASAP
Key Details
Sold Price $1,675,000
Property Type Single Family Home
Sub Type Single Family Residence
Listing Status Sold
Purchase Type For Sale
Square Footage 2,803 sqft
Price per Sqft $597
Subdivision Lake Club Ph Ii Unit 1-B
MLS Listing ID A4547825
Sold Date 11/17/22
Bedrooms 3
Full Baths 3
Half Baths 1
Construction Status Inspections
HOA Fees $684/ann
HOA Y/N Yes
Originating Board Stellar MLS
Year Built 2018
Annual Tax Amount $13,340
Lot Size 0.380 Acres
Acres 0.38
Property Description
Luxurious elegance begins at the handcrafted iron double front doors of this 2018-built more than 2,800 square foot home nestled in the Lakewood Ranch community of The Lake Club. One step into the foyer and you’ll feel right at home, greeted by the hardwood flow of Saddle Brook glazed porcelain tile by Dal-Tile. The cozy yet abundant feel continues through the open floorplan, highlighted by soaring tray ceilings with recessed lighting in the foyer, office, dining room, great room and master bedroom. The kitchen serves as the focal point of the home with staggered wood cabinetry with soft-close drawers and doors, stainless steel appliances, designer glass tile backsplash, a walk-in pantry and elegant quartz countertops. Bring the charm outside on the extensive pavered lanai complete with outdoor kitchen featuring grill and hood with a sink and refrigerator. The tropical greenery is the perfect touch surrounding the heated pool and spa as you enjoy tunes from the speakers of your Sonos sound system. Wind down in your master suite with a spa-like bathroom boasting stand-alone tub, double sinks, quartz counters and exquisite lighting. You’ll be the place to host the company of friends and family as each of the two guest rooms feature its own ensuite bathroom, and the three-car garage with epoxy floors leaves plenty of room for others to park on the lengthy pavered driveway. Whole-home features include a water purifier, filter and softener, standard, as well as micro-irrigation system, a whole-home generator and impact glass windows and doors with Plantation shutters throughout. One of more than 700 homes in the village of The Lake Club, enjoy community amenities including the spectacular 20,000-square foot Grand Clubhouse, featuring a lively calendar of social events all while just a short drive to Sarasota’s downtown shopping and dining, as well as its award-winning beaches.
Location
State FL
County Manatee
Community Lake Club Ph Ii Unit 1-B
Zoning RES
Interior
Interior Features Ceiling Fans(s), Coffered Ceiling(s), High Ceilings, Kitchen/Family Room Combo, Open Floorplan, Solid Surface Counters, Solid Wood Cabinets, Walk-In Closet(s), Window Treatments
Heating Central, Electric
Cooling Central Air
Flooring Carpet, Ceramic Tile
Fireplace false
Appliance Convection Oven, Cooktop, Dishwasher, Disposal, Dryer, Gas Water Heater, Microwave, Range Hood, Refrigerator, Washer, Water Filtration System, Water Purifier, Water Softener
Laundry Inside
Exterior
Exterior Feature Fence, Irrigation System, Lighting, Outdoor Kitchen, Private Mailbox, Rain Gutters, Sidewalk, Sliding Doors
Garage Driveway, Garage Door Opener
Garage Spaces 3.0
Pool Chlorine Free, Gunite, Heated, In Ground, Pool Alarm, Screen Enclosure
Community Features Deed Restrictions, Fitness Center, Gated, Irrigation-Reclaimed Water, Sidewalks, Tennis Courts
Utilities Available Cable Connected, Electricity Connected, Natural Gas Connected, Public, Sprinkler Recycled, Water Connected
Amenities Available Clubhouse, Fitness Center, Gated, Pickleball Court(s)
Waterfront false
Roof Type Tile
Porch Screened
Parking Type Driveway, Garage Door Opener
Attached Garage true
Garage true
Private Pool Yes
Building
Lot Description In County, Paved
Entry Level Two
Foundation Slab
Lot Size Range 1/4 to less than 1/2
Builder Name Stock
Sewer Public Sewer
Water Public
Architectural Style Custom
Structure Type Block, Stucco
New Construction false
Construction Status Inspections
Schools
Elementary Schools Robert E Willis Elementary
Middle Schools Nolan Middle
High Schools Lakewood Ranch High
Others
Pets Allowed Yes
HOA Fee Include Pool
Senior Community No
Pet Size Large (61-100 Lbs.)
Ownership Fee Simple
Monthly Total Fees $784
Membership Fee Required Required
Num of Pet 2
Special Listing Condition None
Read Less

© 2024 My Florida Regional MLS DBA Stellar MLS. All Rights Reserved.
Bought with MICHAEL SAUNDERS & COMPANY
Learn More About LPT Realty





