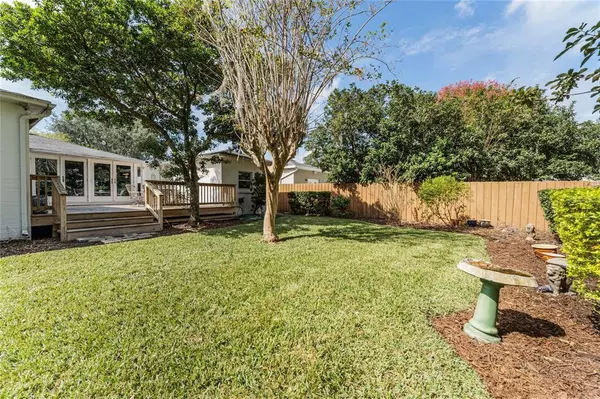For more information regarding the value of a property, please contact us for a free consultation.
935 N HYER AVE Orlando, FL 32803
Want to know what your home might be worth? Contact us for a FREE valuation!

Our team is ready to help you sell your home for the highest possible price ASAP
Key Details
Sold Price $550,000
Property Type Single Family Home
Sub Type Single Family Residence
Listing Status Sold
Purchase Type For Sale
Square Footage 1,982 sqft
Price per Sqft $277
Subdivision Lake Highland Heights
MLS Listing ID O6060799
Sold Date 11/30/22
Bedrooms 3
Full Baths 2
Construction Status Appraisal,Financing,Inspections
HOA Y/N No
Originating Board Stellar MLS
Year Built 1950
Annual Tax Amount $2,945
Lot Size 8,276 Sqft
Acres 0.19
Property Description
You don't want to miss this charming 3 bedroom 2 bathroom home nestled in the sought after Lake Highland district. This Open floor plan tile and wood floors throughout features a large kitchen with plenty of counter space and breakfast bar. Enjoy the beautiful view from the family room with French doors that open up to your new backyard oasis with plenty of space for a BBQ with friends and family. The backyard has access to Big Tree Park. The three bedrooms are spacious with California closets. Relax after a long day in the master bathroom complete with dual vanity and walk-in shower. This home is convenient to Lake Highland Preparatory School on a quiet street yet a short distance from the restaurants and all that the Mills/50, Lake Ivanhoe and downtown Orlando area have to offer. Schedule your showing today!
Location
State FL
County Orange
Community Lake Highland Heights
Zoning R-1A/T
Rooms
Other Rooms Inside Utility
Interior
Interior Features Ceiling Fans(s), Crown Molding, Eat-in Kitchen, Master Bedroom Main Floor, Open Floorplan, Solid Wood Cabinets, Stone Counters
Heating Central, Electric
Cooling Central Air
Flooring Tile, Wood
Fireplace false
Appliance Dishwasher, Disposal, Dryer, Electric Water Heater, Microwave, Range, Refrigerator, Washer
Laundry Inside, Laundry Room
Exterior
Exterior Feature Fence, French Doors, Irrigation System, Lighting, Rain Gutters
Utilities Available BB/HS Internet Available, Cable Available, Electricity Available
Waterfront false
View Park/Greenbelt
Roof Type Shingle
Porch Deck
Garage false
Private Pool No
Building
Story 1
Entry Level One
Foundation Crawlspace
Lot Size Range 0 to less than 1/4
Sewer Public Sewer
Water Public
Structure Type Block
New Construction false
Construction Status Appraisal,Financing,Inspections
Others
Pets Allowed Yes
Senior Community No
Ownership Fee Simple
Acceptable Financing Cash, Conventional, FHA, VA Loan
Listing Terms Cash, Conventional, FHA, VA Loan
Special Listing Condition None
Read Less

© 2024 My Florida Regional MLS DBA Stellar MLS. All Rights Reserved.
Bought with MAINFRAME REAL ESTATE
Learn More About LPT Realty





