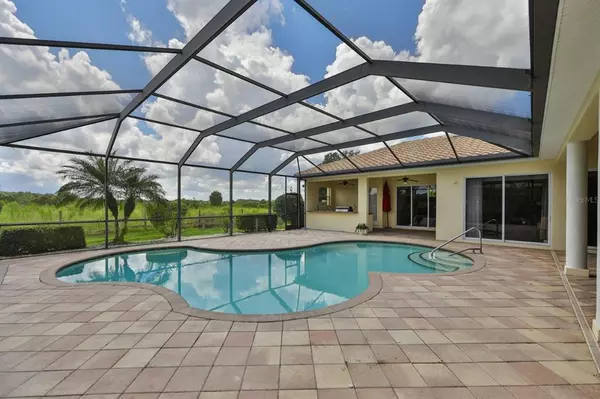For more information regarding the value of a property, please contact us for a free consultation.
526 RIMINI VISTA WAY Sun City Center, FL 33573
Want to know what your home might be worth? Contact us for a FREE valuation!

Our team is ready to help you sell your home for the highest possible price ASAP
Key Details
Sold Price $714,000
Property Type Single Family Home
Sub Type Single Family Residence
Listing Status Sold
Purchase Type For Sale
Square Footage 3,107 sqft
Price per Sqft $229
Subdivision Sun City Center Unit 269
MLS Listing ID T3402322
Sold Date 12/01/22
Bedrooms 4
Full Baths 3
HOA Fees $96/qua
HOA Y/N Yes
Originating Board Stellar MLS
Year Built 2007
Annual Tax Amount $728
Lot Size 0.270 Acres
Acres 0.27
Lot Dimensions 90x130
Property Description
This beautiful pool home has everything you could want in your retirement retreat and is located in the estate home section of Sun City Center. This home is immaculate on the inside and outside. It is stunning with 4 bedrooms, 3 full baths, a game room, office, kitchen, family room, dining room, and a breakfast area. The master bedroom suite with an adjoining sitting room has a large master bath with dual sinks, a walk-in shower, and a garden tub. The extra-large screened patio has a large covered area for your dining table and chairs and an outdoor kitchen, a pool, and plenty of space for patio tables and lounge chairs. The three-car garage has storage shelves and cabinets. It is located just a short golf cart ride from the Renaissance Golf and Country Club, where you can enjoy the fitness center, spa, and one of two restaurants. Sun City Center is conveniently located close to shopping, restaurants, banking, doctors, and community activities, all accessible by a golf cart. For even more convenience, the home is centrally located to major highways, airports, Sarasota, Tampa, award-winning beaches, and of course Disney World. So come, view this wonderful home today, and see why you will want to call it home!
Location
State FL
County Hillsborough
Community Sun City Center Unit 269
Zoning PD-MU
Interior
Interior Features Ceiling Fans(s), Eat-in Kitchen, Kitchen/Family Room Combo, Master Bedroom Main Floor, Open Floorplan, Solid Surface Counters, Split Bedroom, Stone Counters, Thermostat, Tray Ceiling(s), Walk-In Closet(s), Window Treatments
Heating Central, Natural Gas
Cooling Central Air
Flooring Carpet, Ceramic Tile
Furnishings Unfurnished
Fireplace false
Appliance Built-In Oven, Cooktop, Dishwasher, Disposal, Dryer, Exhaust Fan, Gas Water Heater, Kitchen Reverse Osmosis System, Microwave, Refrigerator, Washer, Water Softener
Laundry Inside, Laundry Room
Exterior
Exterior Feature Irrigation System, Outdoor Kitchen, Rain Gutters, Sliding Doors
Garage Driveway, Garage Door Opener, Ground Level
Garage Spaces 3.0
Pool In Ground
Community Features Association Recreation - Owned, Deed Restrictions, Fitness Center, Golf Carts OK, Golf, Pool, Sidewalks, Tennis Courts
Utilities Available BB/HS Internet Available, Cable Available, Cable Connected, Electricity Available, Electricity Connected, Fiber Optics, Sewer Connected, Underground Utilities, Water Connected
Amenities Available Clubhouse, Fitness Center, Golf Course, Pool, Recreation Facilities, Sauna, Security, Shuffleboard Court, Spa/Hot Tub, Tennis Court(s)
Waterfront false
View Trees/Woods
Roof Type Tile
Porch Rear Porch, Screened
Parking Type Driveway, Garage Door Opener, Ground Level
Attached Garage true
Garage true
Private Pool Yes
Building
Lot Description Conservation Area, Cul-De-Sac, Level, Near Golf Course, Paved
Entry Level One
Foundation Slab
Lot Size Range 1/4 to less than 1/2
Builder Name WCI
Sewer Public Sewer
Water Public
Architectural Style Contemporary, Traditional
Structure Type Block, Stucco
New Construction false
Others
Pets Allowed Yes
HOA Fee Include Pool, Escrow Reserves Fund, Pool, Recreational Facilities
Senior Community Yes
Ownership Fee Simple
Monthly Total Fees $96
Acceptable Financing Cash, Conventional
Membership Fee Required Required
Listing Terms Cash, Conventional
Special Listing Condition None
Read Less

© 2024 My Florida Regional MLS DBA Stellar MLS. All Rights Reserved.
Bought with COLDWELL BANKER REALTY
Learn More About LPT Realty





