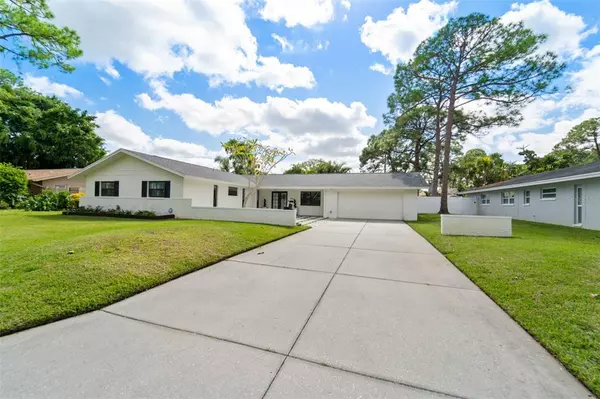For more information regarding the value of a property, please contact us for a free consultation.
1400 87TH AVE N St Petersburg, FL 33702
Want to know what your home might be worth? Contact us for a FREE valuation!

Our team is ready to help you sell your home for the highest possible price ASAP
Key Details
Sold Price $781,000
Property Type Single Family Home
Sub Type Single Family Residence
Listing Status Sold
Purchase Type For Sale
Square Footage 2,304 sqft
Price per Sqft $338
Subdivision Barcley Estates 3Rd Add
MLS Listing ID U8180353
Sold Date 12/08/22
Bedrooms 4
Full Baths 2
Half Baths 1
Construction Status Appraisal,Financing,Inspections
HOA Y/N No
Originating Board Stellar MLS
Year Built 1967
Annual Tax Amount $7,928
Lot Size 10,454 Sqft
Acres 0.24
Property Description
This Barclay Estates beauty has it all. From the new Roof in 2021 with Solar Panels and the Tela battery for outages as well. The gorgeous pool spa is an amazing place to relax and take a break. Specifically, after working out the kinks on your personal putting green. Eat dinner outside at the outdoor dining area/bar. Unless you decide to start a fire in the turf sitting area inside the lanai and enjoy the beautiful weather. The open living space is perfect for entertaining. The kitchen is a chef's paradise ready for your culinary masterpieces. You also have the option of a formal dining or family room just off the kitchen. The den and bedroom offer respite from the rest of the home. Perfect for visitors or mother-in-law escape. The other 2 bedrooms and Master Suite are down the hall off of the main living area. The suite offers double sinks with a large shower and spacious Walk-in closet. Come see this stunner for yourself.
Location
State FL
County Pinellas
Community Barcley Estates 3Rd Add
Direction N
Rooms
Other Rooms Bonus Room, Den/Library/Office, Formal Dining Room Separate, Inside Utility
Interior
Interior Features Ceiling Fans(s), Living Room/Dining Room Combo, Master Bedroom Main Floor, Open Floorplan, Solid Surface Counters, Solid Wood Cabinets, Split Bedroom, Stone Counters, Walk-In Closet(s)
Heating Central, Electric, Natural Gas
Cooling Central Air
Flooring Carpet, Ceramic Tile, Wood
Fireplaces Type Electric
Fireplace true
Appliance Dishwasher, Gas Water Heater, Range, Refrigerator
Laundry Inside
Exterior
Exterior Feature Fence, French Doors, Hurricane Shutters, Irrigation System
Garage Driveway, Garage Door Opener, On Street, Other, Oversized
Garage Spaces 2.0
Pool Gunite, Heated, In Ground, Salt Water
Utilities Available BB/HS Internet Available, Cable Available, Cable Connected, Electricity Connected, Fiber Optics, Public, Sewer Connected, Solar, Water Connected
Waterfront false
Roof Type Shingle
Porch Covered, Deck, Patio, Porch, Rear Porch, Screened
Parking Type Driveway, Garage Door Opener, On Street, Other, Oversized
Attached Garage true
Garage true
Private Pool Yes
Building
Lot Description Flood Insurance Required, FloodZone
Entry Level One
Foundation Slab
Lot Size Range 0 to less than 1/4
Sewer Public Sewer
Water Public
Architectural Style Florida, Ranch
Structure Type Block, Stucco
New Construction false
Construction Status Appraisal,Financing,Inspections
Schools
Elementary Schools Sawgrass Lake Elementary-Pn
Middle Schools Meadowlawn Middle-Pn
High Schools Northeast High-Pn
Others
Pets Allowed Yes
Senior Community No
Ownership Fee Simple
Acceptable Financing Cash, Conventional, VA Loan
Listing Terms Cash, Conventional, VA Loan
Special Listing Condition None
Read Less

© 2024 My Florida Regional MLS DBA Stellar MLS. All Rights Reserved.
Bought with CHARLES RUTENBERG REALTY INC
Learn More About LPT Realty





