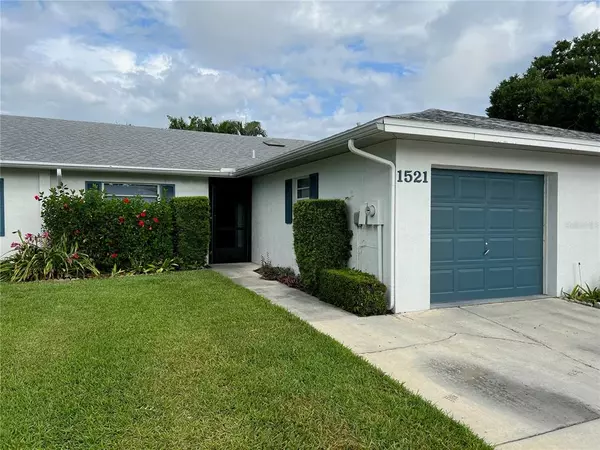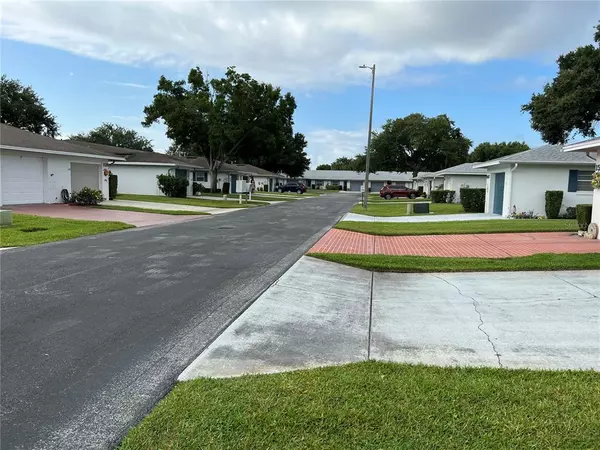For more information regarding the value of a property, please contact us for a free consultation.
1521 OAKVIEW CIR SE #1521 Winter Haven, FL 33880
Want to know what your home might be worth? Contact us for a FREE valuation!

Our team is ready to help you sell your home for the highest possible price ASAP
Key Details
Sold Price $200,000
Property Type Single Family Home
Sub Type Villa
Listing Status Sold
Purchase Type For Sale
Square Footage 1,186 sqft
Price per Sqft $168
Subdivision Oakview
MLS Listing ID P4921133
Sold Date 12/13/22
Bedrooms 2
Full Baths 2
Construction Status Financing,Other Contract Contingencies
HOA Fees $150/mo
HOA Y/N Yes
Originating Board Stellar MLS
Year Built 1988
Annual Tax Amount $1,917
Lot Size 3,920 Sqft
Acres 0.09
Lot Dimensions 30x127
Property Description
$1,000 BONUS TO SELLING OFFICE!!! LOCATION, LOCATION, LOCATION.....NEWLY RENNOVATED OAKVIEW VILLA WITH ATTACHED HOUSING....55+ LIVING ON A RETIREMENT BUDGET!! OAKVIEW is a 48 unit community that is located close to Wal Mart, Publix, Fast Food, & all the other amenities one might need. This unit has a NEWER roof.....a BRAND NEW: Kitchen with NEW WOOD cabinets, NEW Matching Stainless Steel Appliances, micro-wave, refrigerator, dishwasher, sink.... NEW Hardwood style Vinyl Flooring, NEW Paint, NEW Door Hardware, NEW Bathrooms/vanities/showers/toilets, new Screen Door, Some NEW plumbing connections..NEW CEILING FANS.....it is like moving into a BRAND NEW Villa...a quiet, walled community that is a great place to make your next home, OAKVIEW.......Take a look....You wil be pleasantly surprised. video at: https://youtu.be/gPEgcXaglmY
Location
State FL
County Polk
Community Oakview
Direction SE
Interior
Interior Features Ceiling Fans(s), Crown Molding, Living Room/Dining Room Combo, Master Bedroom Main Floor, Solid Wood Cabinets, Walk-In Closet(s)
Heating Central, Electric
Cooling Central Air
Flooring Hardwood
Fireplace false
Appliance Dishwasher, Microwave, Range, Refrigerator
Exterior
Exterior Feature Fence
Garage Spaces 1.0
Community Features Community Mailbox
Utilities Available Cable Connected, Electricity Connected, Natural Gas Connected, Underground Utilities
Waterfront false
Roof Type Shingle
Attached Garage true
Garage true
Private Pool No
Building
Story 1
Entry Level One
Foundation Slab
Lot Size Range 0 to less than 1/4
Sewer Public Sewer
Water Public
Structure Type Block
New Construction false
Construction Status Financing,Other Contract Contingencies
Others
Pets Allowed Yes
HOA Fee Include Common Area Taxes, Maintenance Structure
Senior Community Yes
Pet Size Very Small (Under 15 Lbs.)
Ownership Fee Simple
Monthly Total Fees $150
Acceptable Financing Cash, Conventional
Membership Fee Required Required
Listing Terms Cash, Conventional
Num of Pet 2
Special Listing Condition None
Read Less

© 2024 My Florida Regional MLS DBA Stellar MLS. All Rights Reserved.
Bought with THE STONES REAL ESTATE FIRM
Learn More About LPT Realty





