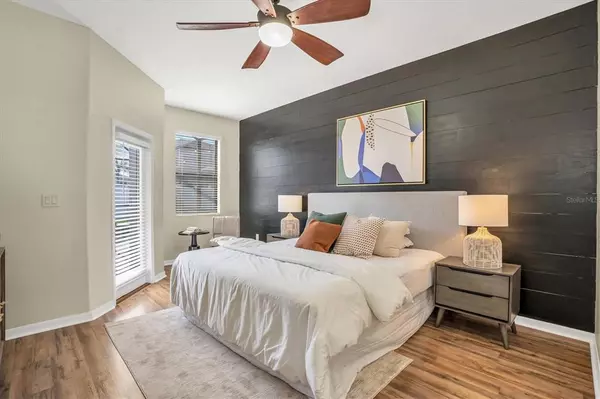For more information regarding the value of a property, please contact us for a free consultation.
12420 VICTARRA PL Trinity, FL 34655
Want to know what your home might be worth? Contact us for a FREE valuation!

Our team is ready to help you sell your home for the highest possible price ASAP
Key Details
Sold Price $550,000
Property Type Single Family Home
Sub Type Single Family Residence
Listing Status Sold
Purchase Type For Sale
Square Footage 2,276 sqft
Price per Sqft $241
Subdivision Trinity Preserve Ph 2A & 2B
MLS Listing ID W7850623
Sold Date 12/22/22
Bedrooms 4
Full Baths 2
Half Baths 1
Construction Status No Contingency
HOA Fees $93/mo
HOA Y/N Yes
Originating Board Stellar MLS
Year Built 2014
Annual Tax Amount $4,286
Lot Size 5,227 Sqft
Acres 0.12
Lot Dimensions 47'x109'
Property Description
Welcome to YOUR 4-bedroom, 2.5-bathroom, POOL home with a DEDICATED OFFICE & HUGE bonus room in the heart of Trinity. Trinity Preserve is a gated neighborhood close to everything one could need. METICULOUSLY maintained, this 2276 square foot home has a such innovative use of space. You will be shocked at the room upstairs too! MAIN FLOOR OWNER'S SUITE! Wood-look laminate flooring throughout the main floor and brand-new PLUSH carpeting upstairs. YOUR GOURMET KITCHEN boasts granite counters, stainless appliances, 42" wood cabinetry, a tile backsplash, an eating peninsula, and designer lighting. The great room has plenty of space for dining and a family room looking out to the STUNNING LANAI and SALTWATER POOL installed in 2020. The HEATED pool offers the BACKYARD OASIS you have been dreaming of, with lush landscaping and a FULLY FENCED YARD. Perfect for entertaining or enjoying with loved ones. The SOARING FOYER impresses with the STATEMENT STAIRWAY with new wood-laminate treads and painted white risers for a classic luxury finish. The HUGE bonus room/loft can double as another family room to hang out in. Three more generously sized bedrooms are anchored to the bonus room and your DEDICATED OFFICE. BRAND NEW PLUSH carpet is throughout the upper level. The Interior has been completely painted. Gutters were recently added to the home. Landscaping was updated and features new concrete curbing, giving the yard a refined and clean look. Fully irrigated sodded landscape. Ring doorbell, newer water heater (2020), NEW washer and dryer just replaced in 2022! 2" designer blinds and window treatments throughout. Custom-fit hurricane shutters. Low-E Dual pane windows, 15 SEER AC serviced regularly. FABULOUS LOCATION! AWARD-WINNING SCHOOLS. Only 6 minutes from the Veterans Highway, FL-589. Close to Publix, shopping, SR 54 corridor. Pasco County is a desirable spot in Tampa Bay and the fastest-growing county in the nation, with TONS of new businesses coming to the area! There is so much at your fingertips! Tampa International Airport is just 25 mins away. Beaches are a hop, skip, and jump! The Gated neighborhood offers additional security checks with a hired guard at night. Call us or your agent now for a showing!
Location
State FL
County Pasco
Community Trinity Preserve Ph 2A & 2B
Zoning MPUD
Rooms
Other Rooms Bonus Room, Great Room, Inside Utility
Interior
Interior Features Ceiling Fans(s), Eat-in Kitchen, High Ceilings, In Wall Pest System, Kitchen/Family Room Combo, Living Room/Dining Room Combo, Master Bedroom Main Floor, Open Floorplan, Solid Wood Cabinets, Split Bedroom, Stone Counters, Thermostat, Walk-In Closet(s), Window Treatments
Heating Central, Electric
Cooling Central Air
Flooring Carpet, Ceramic Tile, Laminate
Furnishings Unfurnished
Fireplace false
Appliance Dishwasher, Disposal, Dryer, Electric Water Heater, Microwave, Range, Refrigerator, Washer, Water Softener
Laundry Inside, Laundry Room, Upper Level
Exterior
Exterior Feature Fence, Hurricane Shutters, Irrigation System, Lighting, Rain Gutters, Sidewalk
Garage Spaces 2.0
Fence Vinyl
Pool Child Safety Fence, Gunite, Heated, In Ground, Salt Water, Screen Enclosure
Community Features Deed Restrictions, Gated, Irrigation-Reclaimed Water, Park, Sidewalks, Special Community Restrictions
Utilities Available BB/HS Internet Available, Cable Connected, Electricity Connected, Fiber Optics, Public, Sewer Connected, Street Lights, Underground Utilities, Water Connected
Amenities Available Fence Restrictions, Gated, Park, Security, Vehicle Restrictions
Waterfront false
View Garden, Pool
Roof Type Shingle
Porch Covered, Front Porch, Rear Porch, Screened
Attached Garage true
Garage true
Private Pool Yes
Building
Lot Description Cleared, In County, Landscaped, Level, Sidewalk, Paved
Story 2
Entry Level Two
Foundation Slab
Lot Size Range 0 to less than 1/4
Builder Name Lennar
Sewer Public Sewer
Water Public
Architectural Style Craftsman
Structure Type Block, Stucco, Wood Frame
New Construction false
Construction Status No Contingency
Schools
Elementary Schools Odessa Elementary
Middle Schools Seven Springs Middle-Po
High Schools J.W. Mitchell High-Po
Others
Pets Allowed Yes
HOA Fee Include Common Area Taxes, Escrow Reserves Fund, Fidelity Bond, Management
Senior Community No
Ownership Fee Simple
Monthly Total Fees $121
Acceptable Financing Cash, Conventional, FHA, VA Loan
Membership Fee Required Required
Listing Terms Cash, Conventional, FHA, VA Loan
Num of Pet 2
Special Listing Condition None
Read Less

© 2024 My Florida Regional MLS DBA Stellar MLS. All Rights Reserved.
Bought with ARK REALTY
Learn More About LPT Realty





