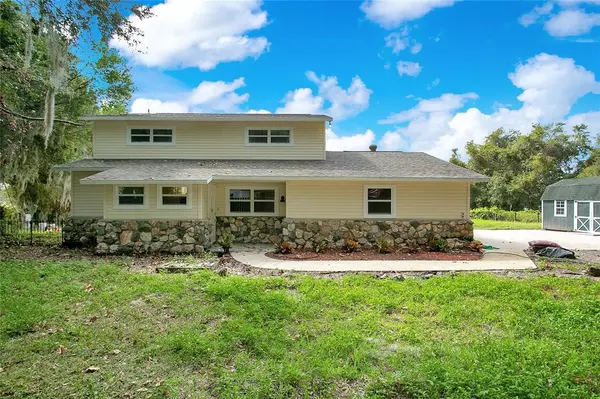For more information regarding the value of a property, please contact us for a free consultation.
10700 SE 101ST AVENUE RD Belleview, FL 34420
Want to know what your home might be worth? Contact us for a FREE valuation!

Our team is ready to help you sell your home for the highest possible price ASAP
Key Details
Sold Price $440,000
Property Type Single Family Home
Sub Type Single Family Residence
Listing Status Sold
Purchase Type For Sale
Square Footage 2,839 sqft
Price per Sqft $154
Subdivision Magnolia Shores
MLS Listing ID S5079298
Sold Date 02/06/23
Bedrooms 3
Full Baths 2
Half Baths 1
HOA Y/N No
Originating Board Stellar MLS
Year Built 1973
Annual Tax Amount $3,384
Lot Size 0.640 Acres
Acres 0.64
Property Description
WATERFRONT/RENOVATED/POOL home in Belleview with NO HOA!!! Featuring canal access to SMITH LAKE and a BRAND NEW ROOF. Sitting in ALMOST ONE ACRE; this home is composed of 3 bed/2.5 bath, office space and BONUS ROOM with an open floor plan. A magnificent wood burning fireplace for those winter nights. New lighting throughout the entire home and modern wood floors in first floor and 100% waterproof vinyl flooring in second floor. This home offers a big lot with a rear patio with a big open inground pool and an amazing lake view ideal for enjoying Florida weather. Includes a LARGE SHED with electric. Conveniently located minutes from Florida Turnpike, to the Florida Horse Park or The Villages Polo Club, 10 miles to downtown Ocala or The Villages with entertainment, shopping, medical and fun! BUY THIS HOME WITH 100% FINANCING!
Location
State FL
County Marion
Community Magnolia Shores
Zoning R1
Interior
Interior Features Ceiling Fans(s), High Ceilings, Living Room/Dining Room Combo, Master Bedroom Upstairs, Open Floorplan
Heating Central
Cooling Central Air
Flooring Vinyl, Wood
Fireplaces Type Wood Burning
Fireplace true
Appliance Dishwasher, Disposal, Electric Water Heater, Range, Range Hood, Refrigerator, Water Softener
Exterior
Exterior Feature Private Mailbox
Fence Fenced
Pool In Ground
Utilities Available Electricity Connected
Waterfront false
View Y/N 1
Water Access 1
Water Access Desc Lake
View Pool, Trees/Woods
Roof Type Shingle
Garage false
Private Pool Yes
Building
Entry Level Two
Foundation Block, Slab
Lot Size Range 1/2 to less than 1
Sewer Septic Tank
Water Well
Architectural Style Cape Cod
Structure Type Vinyl Siding
New Construction false
Others
Senior Community No
Ownership Fee Simple
Acceptable Financing Cash, Conventional, FHA, Other, USDA Loan, VA Loan
Listing Terms Cash, Conventional, FHA, Other, USDA Loan, VA Loan
Special Listing Condition None
Read Less

© 2024 My Florida Regional MLS DBA Stellar MLS. All Rights Reserved.
Bought with REALTY EXECUTIVES IN THE VILLAGES
Learn More About LPT Realty





