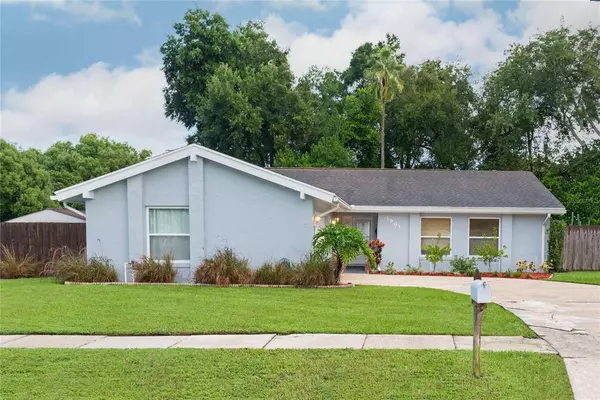For more information regarding the value of a property, please contact us for a free consultation.
1901 HEATHWOOD DR Winter Park, FL 32792
Want to know what your home might be worth? Contact us for a FREE valuation!

Our team is ready to help you sell your home for the highest possible price ASAP
Key Details
Sold Price $435,000
Property Type Single Family Home
Sub Type Single Family Residence
Listing Status Sold
Purchase Type For Sale
Square Footage 1,565 sqft
Price per Sqft $277
Subdivision Cedar Ridge Unit 1
MLS Listing ID O6060684
Sold Date 02/17/23
Bedrooms 3
Full Baths 2
Construction Status Appraisal,Financing,Inspections
HOA Y/N No
Originating Board Stellar MLS
Year Built 1979
Annual Tax Amount $1,556
Lot Size 10,454 Sqft
Acres 0.24
Property Description
EASY TO SHOW. Move in ready well maintained POOL home on corner lot in Winter Park with NO HOA! Enter through covered porch and immediately enjoy the vaulted ceiling and OPEN floorplan with view through French doors to fully enclosed backyard oasis and solar heated pool. Staying inside, appreciate the flow of luxury wood look vinyl flooring flowing through the spacious kitchen and family room. A large kitchen island covered in new granite not only provides storage, but comfortably seats five, and is great for family gatherings. The granite and new backsplash complement the 42 inch wood cabinets. Kitchen ceiling is covered in tiles that look like antique tin. A second pair of French doors opens off the kitchen/family room onto a side paved patio and grilling area. The family room boasts a wood burning fireplace with brick exterior and wood mantel. The luxury vinyl flooring continues down the hall and into the master bedroom where new sliding doors open onto the pool and garden and make the room bright and inviting. Vanity with sink and new granite counter top separate the walk in closet and tiled shower/powder room. More information: R30 attic insulation, newer energy efficient double pane windows, 6 panel doors, ceiling fans throughout, knockdown ceilings throughout except for 2 bedrooms, 18 seer A/C heat pump (2019), fresh paint inside and outside, gutters around house, sprinkler system (2021) with 5 zones, new pool pump (2019), Zodiac pool cleaner, solar panels for heating pool, 200 amp breaker panel, 8 x 10 storage shed. This home is located close to shops, restaurants, A rated schools, fire/rescue, transit, hospitals, etc. Make your appointment today and make this your new home!
Location
State FL
County Seminole
Community Cedar Ridge Unit 1
Zoning RESI
Rooms
Other Rooms Family Room, Great Room
Interior
Interior Features Ceiling Fans(s), Eat-in Kitchen, Kitchen/Family Room Combo, Open Floorplan, Stone Counters, Vaulted Ceiling(s), Walk-In Closet(s)
Heating Central, Electric, Heat Pump
Cooling Central Air
Flooring Carpet, Laminate, Vinyl
Fireplaces Type Wood Burning
Furnishings Unfurnished
Fireplace true
Appliance Dishwasher, Disposal, Microwave, Range, Refrigerator
Laundry In Garage
Exterior
Exterior Feature French Doors, Irrigation System, Private Mailbox, Rain Gutters, Sidewalk, Sliding Doors, Sprinkler Metered, Storage
Garage Covered, Driveway, Garage Door Opener, Garage Faces Side
Garage Spaces 2.0
Fence Fenced, Wood
Pool Auto Cleaner, Gunite, In Ground
Utilities Available BB/HS Internet Available, Cable Available, Cable Connected, Electricity Available, Electricity Connected, Public, Sewer Available, Sewer Connected, Street Lights
Waterfront false
View Garden, Pool
Roof Type Shingle
Parking Type Covered, Driveway, Garage Door Opener, Garage Faces Side
Attached Garage true
Garage true
Private Pool Yes
Building
Lot Description Corner Lot, Near Public Transit, Sidewalk, Paved, Unincorporated
Entry Level One
Foundation Slab
Lot Size Range 0 to less than 1/4
Sewer Public Sewer
Water Public
Architectural Style Ranch
Structure Type Block, Stucco
New Construction false
Construction Status Appraisal,Financing,Inspections
Others
Pets Allowed Yes
Senior Community No
Ownership Fee Simple
Acceptable Financing Cash, Conventional, FHA, VA Loan
Listing Terms Cash, Conventional, FHA, VA Loan
Special Listing Condition None
Read Less

© 2024 My Florida Regional MLS DBA Stellar MLS. All Rights Reserved.
Bought with COMPASS FLORIDA LLC
Learn More About LPT Realty





