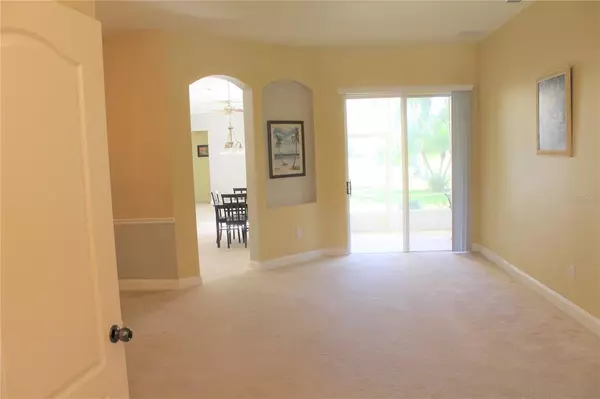For more information regarding the value of a property, please contact us for a free consultation.
5042 DECIDELY CT Wesley Chapel, FL 33544
Want to know what your home might be worth? Contact us for a FREE valuation!

Our team is ready to help you sell your home for the highest possible price ASAP
Key Details
Sold Price $485,000
Property Type Single Family Home
Sub Type Single Family Residence
Listing Status Sold
Purchase Type For Sale
Square Footage 3,032 sqft
Price per Sqft $159
Subdivision Lexington Oaks Village 27
MLS Listing ID T3413598
Sold Date 02/24/23
Bedrooms 4
Full Baths 3
Half Baths 1
Construction Status Inspections
HOA Fees $6/ann
HOA Y/N Yes
Originating Board Stellar MLS
Year Built 2002
Annual Tax Amount $6,786
Lot Size 0.290 Acres
Acres 0.29
Property Description
TURNKEY PROPERTY – Improvements have been made since the original listing
Highlighted Differentiating factors:
• Prime private lot on Cul-De-Sac
• Mature and manicured landscaping/screened porch
• Flat rear yard with a view and fire pit
• 4 sliding doors offer bright natural lighting and an outdoor view
• Central rooms freshly painted and upgraded trim
• All new stainless steel appliances installed in the kitchen
• Quartz counter-top kitchen upgrade
• New washer and dryer installed in the utility room
• Both HVAC units were replaced 2018
• Exterior painted and sealed 2018
• Roof- Replaced in 2015
• Seller provided Home Warranty
• LOW HOA fees
• Highly desirable Lexington Oaks Golf access and Club-golf, Grille, daycare center, outdoor heated pool, splash pad, playground, soccer, tennis & basketball courts, Community Center, and gym.
• Located near I75, Hospitals, shopping, restaurants and schools
• Why Build?
This popular model includes a covered entry, a grand foyer, an OFFICE with double doors, a split floor plan, large FORMAL living, and dining rooms, an eat-in kitchen, and a BONUS room. The gourmet eat-in kitchen features 42" wood cabinets, QUARTZ countertops, TILE flooring, a center prep island, a breakfast bar, and a closet pantry. There is also a nice large INDOOR utility room off of the kitchen with plenty of room for folding & ironing. The family room is open to the kitchen and features sliding glass doors overlooking the pond. There are two nice-sized bedrooms and a full bath off the kitchen and another en-suite at the rear of the house. The master suite is bright with glass sliding doors and two walk-in closets. The master bath boasts a garden tub, a walk-in shower, and double vanities. Upstairs you'll find a bonus room with a half bath and walk-in closet that may also be used as a 5th bedroom, flex space, guest quarters, or entertainment room.
Location
State FL
County Pasco
Community Lexington Oaks Village 27
Zoning MPUD
Rooms
Other Rooms Bonus Room, Den/Library/Office, Formal Dining Room Separate, Formal Living Room Separate, Inside Utility
Interior
Interior Features Ceiling Fans(s), Eat-in Kitchen, Kitchen/Family Room Combo, Master Bedroom Main Floor, Stone Counters, Vaulted Ceiling(s), Walk-In Closet(s)
Heating Central, Electric
Cooling Central Air
Flooring Carpet, Tile
Fireplace false
Appliance Dishwasher, Disposal, Dryer, Microwave, Range, Refrigerator, Washer
Laundry Laundry Room
Exterior
Exterior Feature Irrigation System, Rain Gutters, Sidewalk, Sliding Doors
Garage Driveway, Ground Level, Off Street
Garage Spaces 2.0
Pool Heated, In Ground
Community Features Deed Restrictions, Fitness Center, Golf Carts OK, Golf, No Truck/RV/Motorcycle Parking, Playground, Pool, Sidewalks, Tennis Courts
Utilities Available BB/HS Internet Available, Electricity Connected, Phone Available, Public, Sewer Connected, Sprinkler Meter, Underground Utilities, Water Connected
Amenities Available Fence Restrictions, Fitness Center, Playground, Pool, Tennis Court(s), Vehicle Restrictions
Waterfront true
Waterfront Description Pond
View Y/N 1
View Water
Roof Type Shingle
Porch Enclosed, Screened
Parking Type Driveway, Ground Level, Off Street
Attached Garage true
Garage true
Private Pool No
Building
Lot Description Cul-De-Sac, In County, Landscaped, Near Golf Course, Near Public Transit, Sidewalk, Paved
Story 2
Entry Level Two
Foundation Slab
Lot Size Range 1/4 to less than 1/2
Sewer Public Sewer
Water Public
Architectural Style Florida
Structure Type Stucco
New Construction false
Construction Status Inspections
Others
Pets Allowed Yes
HOA Fee Include Pool, Management
Senior Community No
Ownership Fee Simple
Monthly Total Fees $6
Acceptable Financing Cash, Conventional, FHA, USDA Loan, VA Loan
Membership Fee Required Required
Listing Terms Cash, Conventional, FHA, USDA Loan, VA Loan
Special Listing Condition None
Read Less

© 2024 My Florida Regional MLS DBA Stellar MLS. All Rights Reserved.
Bought with PEOPLE'S CHOICE REALTY SVC LLC
Learn More About LPT Realty





