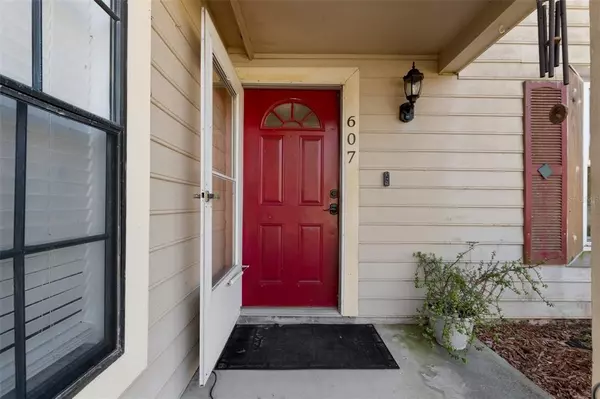For more information regarding the value of a property, please contact us for a free consultation.
607 WEATHERVANE CT Brandon, FL 33511
Want to know what your home might be worth? Contact us for a FREE valuation!

Our team is ready to help you sell your home for the highest possible price ASAP
Key Details
Sold Price $279,000
Property Type Single Family Home
Sub Type Single Family Residence
Listing Status Sold
Purchase Type For Sale
Square Footage 1,410 sqft
Price per Sqft $197
Subdivision Four Winds Estates Unit Six
MLS Listing ID T3418026
Sold Date 02/24/23
Bedrooms 3
Full Baths 2
Construction Status Inspections
HOA Y/N No
Originating Board Stellar MLS
Year Built 1985
Annual Tax Amount $2,240
Lot Size 5,662 Sqft
Acres 0.13
Property Description
We are confident you will fall in love with this charming property as soon as you arrive. With three bedrooms, two bathrooms, and nearly 1,500 square feet of living space, this two-story home offers everything to satisfy your lifestyle needs. The kitchen is as beautiful as it is practical, with ample wooden cabinetry, extra countertop space, and easy-to-clean tile floors. Beautiful laminate floors are underfoot throughout the remainder of the home. The bedrooms are spacious and comfortable while the bathrooms are cheery and bright with chic tiles. Plenty of windows allow for an abundance of natural light to shine throughout the entire home. The fenced-in backyard has an extended paver patio with plenty of space to play catch and allow pets to roam freely. An exterior storage shed is ready for all of our outdoor equipment. An attractive home like this with no homeowner’s association is hard to come by. Optimally located near excellent shopping and dining with convenient access to Bloomingdale Avenue, Highway 301, the Crosstown Expressway and Interstate 75. Only minutes from downtown Tampa, Tampa International Airport, and award winning Gulf coast beaches - this one is ready for you! Call today for your private showing!
Location
State FL
County Hillsborough
Community Four Winds Estates Unit Six
Zoning PD
Rooms
Other Rooms Attic, Bonus Room, Family Room, Formal Living Room Separate
Interior
Interior Features Chair Rail, Eat-in Kitchen, High Ceilings, Living Room/Dining Room Combo, Other, Split Bedroom, Window Treatments
Heating Central
Cooling Central Air
Flooring Ceramic Tile, Laminate
Fireplace false
Appliance Dishwasher, Electric Water Heater, Microwave, Range, Refrigerator
Exterior
Exterior Feature Lighting, Rain Gutters, Sidewalk, Sliding Doors, Storage
Garage Driveway
Garage Spaces 2.0
Fence Fenced, Wood
Utilities Available BB/HS Internet Available, Electricity Connected, Other, Sewer Connected, Street Lights, Water Connected
Waterfront false
View Garden
Roof Type Shingle
Porch Rear Porch
Parking Type Driveway
Attached Garage true
Garage true
Private Pool No
Building
Lot Description In County, Landscaped, Near Golf Course, Sidewalk, Paved, Unincorporated
Entry Level Two
Foundation Slab
Lot Size Range 0 to less than 1/4
Sewer Public Sewer
Water Public
Architectural Style Contemporary
Structure Type Vinyl Siding
New Construction false
Construction Status Inspections
Schools
Elementary Schools Kingswood-Hb
Middle Schools Rodgers-Hb
High Schools Bloomingdale-Hb
Others
Pets Allowed Yes
Senior Community No
Pet Size Extra Large (101+ Lbs.)
Ownership Fee Simple
Acceptable Financing Cash, Conventional, FHA, VA Loan
Listing Terms Cash, Conventional, FHA, VA Loan
Num of Pet 4
Special Listing Condition None
Read Less

© 2024 My Florida Regional MLS DBA Stellar MLS. All Rights Reserved.
Bought with AGILE GROUP REALTY
Learn More About LPT Realty





