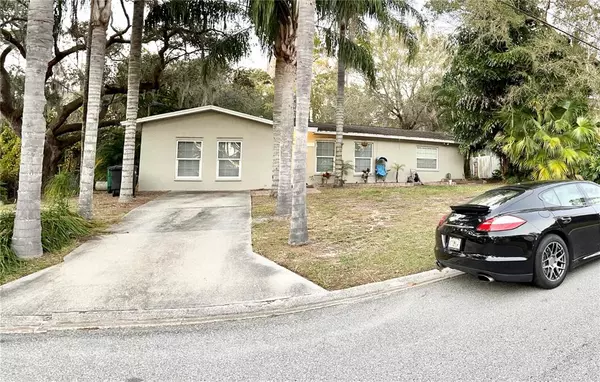For more information regarding the value of a property, please contact us for a free consultation.
1433 OAK HAVEN DR Safety Harbor, FL 34695
Want to know what your home might be worth? Contact us for a FREE valuation!

Our team is ready to help you sell your home for the highest possible price ASAP
Key Details
Sold Price $400,000
Property Type Single Family Home
Sub Type Single Family Residence
Listing Status Sold
Purchase Type For Sale
Square Footage 2,087 sqft
Price per Sqft $191
Subdivision Oak Haven Estates
MLS Listing ID U8188542
Sold Date 03/15/23
Bedrooms 3
Full Baths 2
Construction Status Financing,Inspections
HOA Y/N No
Originating Board Stellar MLS
Year Built 1964
Annual Tax Amount $1,811
Lot Size 8,712 Sqft
Acres 0.2
Lot Dimensions 78x117
Property Description
Experience the perfect blend of comfort and space in this spacious 3/2 home with a den in Safety Harbor. The den, which can be used as a 4th bedroom or study/work room, adds versatility to this already generous layout. The open kitchen flows into the living room, while the dining room leads to the renovated family room and expansive open porch. The huge yard provides ample room for entertaining or gardening, while the recently updated family room boasts a new mini split system. With a price less than the appraised value, you'll have instant equity to make this home your own with cosmetic updates in your personal style. Located just 9 minutes from Philippe Park and 3 minutes from the heart of Safety Harbor, this home is ready for you with a completed four-point inspection. Contact TODAY to schedule your showing!
Location
State FL
County Pinellas
Community Oak Haven Estates
Interior
Interior Features Ceiling Fans(s)
Heating None, Partial
Cooling Central Air, Mini-Split Unit(s)
Flooring Ceramic Tile, Laminate, Tile
Fireplace true
Appliance Dishwasher, Range, Tankless Water Heater
Exterior
Exterior Feature Storage
Utilities Available Public
Waterfront false
Roof Type Shingle
Garage false
Private Pool No
Building
Story 1
Entry Level One
Foundation Slab
Lot Size Range 0 to less than 1/4
Sewer Public Sewer
Water Public
Structure Type Block, Stucco
New Construction false
Construction Status Financing,Inspections
Others
Senior Community No
Ownership Fee Simple
Acceptable Financing Cash, Conventional, FHA, USDA Loan, VA Loan
Listing Terms Cash, Conventional, FHA, USDA Loan, VA Loan
Special Listing Condition None
Read Less

© 2024 My Florida Regional MLS DBA Stellar MLS. All Rights Reserved.
Bought with ENGEL & VOLKERS BELLEAIR
Learn More About LPT Realty





